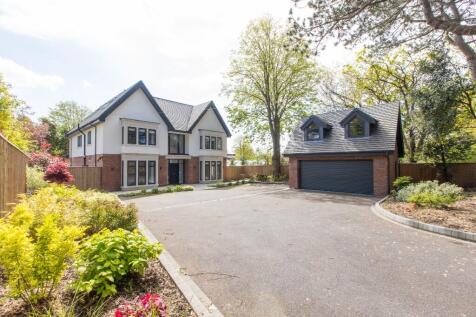
>
6 bedroom detached house for sale
Croft Drive West, CH48
£1,900,000
Croft Drive West, CH48
£1,900,000
Our Summary
- The garden has impressive planning permission for a unique south-facing garden annexe
Description
This stunning property boasts exceptional attention to detail and finish throughout its 5000 square feet of living space. With three floors, it offers ample room for a family to spread out. The ground floor features an open-plan kitchen, dining room, and living space with bi-fold doors leading to a beautiful rear garden, which has planning permission for a unique south-facing garden annexe. The kitchen is a showstopper, designed by The Cheshire Kitchen Company, with high-end appliances and quartz surfaces. The property also features a separate formal lounge, playroom, and snug, as well as four generous bedrooms with ensuites on the first floor. The third floor offers a further 1500 square feet of space, including two bedrooms, a cinema room, gym, and main bathroom suite. The property is situated in the prestigious Caldy Village, with easy access to Caldy Golf Club, Caldy Beach, and the Wirral Way cycle path. With top-rated schools nearby and a quiet, charming beach just a short walk away, this property truly offers the best of both worlds.
