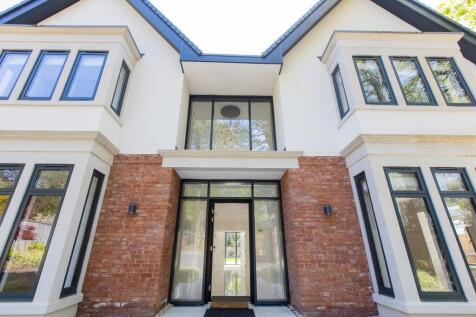
>
6 bedroom detached house for sale
Croft Drive West, CH48
£1,900,000
Croft Drive West, CH48
£1,900,000
Our Summary
- The garden has impressive planning permission for a unique south-facing garden annexe
Description
This stunning property boasts exceptional attention to detail in its construction and interior design, spanning over 5,000 square feet across three floors. The impressive staircase and curved wall lead to a spacious open-plan kitchen, dining room, and living space with bi-fold doors to the rear garden, which has planning permission for a unique south-facing garden annexe. The kitchen is personally designed and features high-end appliances and quartz surfaces. The property also includes a separate formal lounge, playroom, and snug, as well as four generous bedrooms with walk-in wardrobes and ensuites on the first floor. The third floor offers an additional 1,500 square feet of space, featuring two bedrooms, a cinema room, gym, and main bathroom suite. The property is situated in the prestigious Caldy Village, with easy access to Caldy Golf Club, Caldy Beach, and the Wirral Way, making it the perfect location for families with excellent school catchment areas and proximity to grammar schools.
