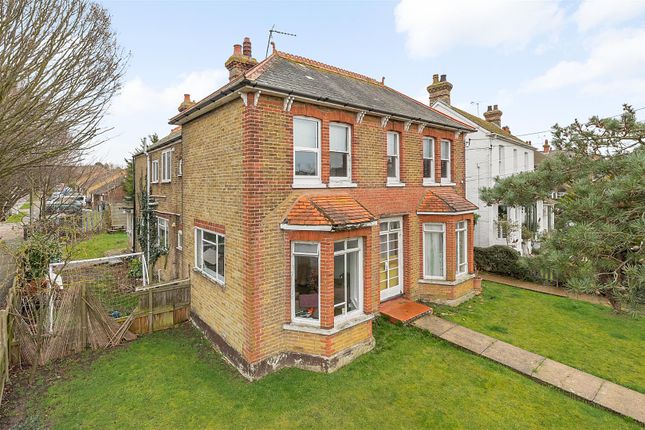
>
4 bedroom detached house for sale
Ham Shades Lane, Whitstable
£725,000
Ham Shades Lane, Whitstable
£725,000
Our Summary
- The building is currently divided into two flats, and would now benefit from a programme of refurbishment throughout
- There is potential to create an exceptional family home, and planning permission has been granted (subject to conditions) under reference CA/22/01541 for the building to be reinstated as a single dwelling with a floor area of circa 2959 sq ft (275 sq m) and associated garaging and off street parking
- Planning Granted to Create an Exceptional Family Home
Description
This substantial period property, situated on a highly sought-after road in Whitstable, offers a rare opportunity to create an exceptional family home. Currently divided into two flats, the property benefits from planning permission to be reinstated as a single dwelling, with a floor area of approximately 2959 sq ft. The existing accommodation includes an entrance porch, garden room, kitchen, sitting room, three bedrooms, bathroom, and cloakroom on the ground floor, and a sitting room, dining area, kitchen, two bedrooms, bathroom, and cloakroom on the first floor. The property boasts a generous South Easterly facing garden and two single garages with off-street parking for two vehicles. Located just 0.7 miles from Whitstable's town centre, mainline station, and seafront, this property offers easy access to shops, services, and transportation links, including the high-speed Javelin service to London. The property is also close to Whitstable Castle, Tankerton slopes, and the Castle Tea Gardens, making it an ideal location for those who appreciate the charm and character of a seaside town.
