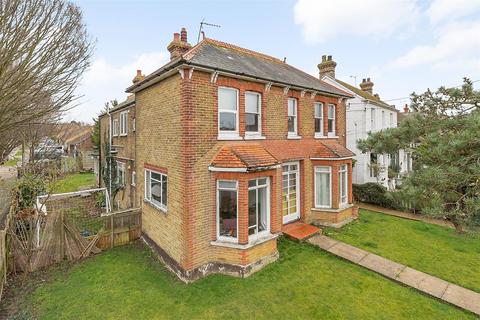
>
Ham Shades Lane, Whitstable 4 bed detached house for sale
Ham Shades Lane, Whitstable
£725,000
Ham Shades Lane, Whitstable
£725,000
Our Summary
- The building is currently divided into two flats, and would now benefit from a programme of refurbishment throughout
- There is potential to create an exceptional family home, and planning permission has been granted (subject to conditions) under reference CA/22/01541 for the building to be reinstated as a single dwelling with a floor area of circa 2959 sq ft (275 sq m) and associated garaging and off street parking
- Planning Granted to Create an Exceptional Family Home
Description
This substantial period property, situated on a sought-after road in Whitstable, offers a unique opportunity to create an exceptional family home. Currently divided into two flats, the property has planning permission to be reinstated as a single dwelling with a floor area of approximately 2959 sq ft. The existing accommodation features a ground floor with an entrance porch, garden room, kitchen, sitting room, three bedrooms, bathroom, and cloakroom, while the first floor offers a sitting room and dining area, kitchen, two double bedrooms, bathroom, and cloakroom. The property benefits from a generous South Easterly facing garden, two single garages, and off-street parking for two vehicles. Located in a highly desirable area, the property is conveniently situated for access to Whitstable's town centre, Tankerton slopes, and seafront, as well as Whitstable mainline station. With its proximity to London and the Channel ports, this property offers a unique blend of rural and urban living.
