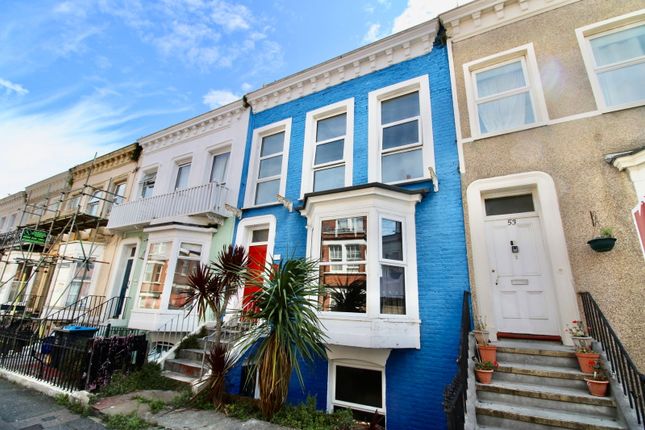
>
Ethelbert Road, Margate CT9 4 bed terraced house for sale
Ethelbert Road, Margate, CT9 1SD
£475,000
Ethelbert Road, Margate, CT9 1SD
£475,000
Our Summary
- Offered to the market with no onward chain, this impressive four-bedroom mid-terraced period property presents a rare opportunity to acquire a home of generous proportions and enormous potential, set over three expansive floors in the heart of Cliftonville, Margate
- Retaining a number of charming original features, including picture rail coving and stripped wooden floorboards, the property offers a fantastic blank canvas for a buyer with vision to modernise and restore this beautiful home to its former grandeur
- The accommodation is currently arranged across three floors, with the lower ground floor offering its own private entrance and rear garden access – ideal for conversion into a self-contained unit (subject to consents), perfect for multigenerational living, guest accommodation or holiday let potential
- On the lower ground floor, a second kitchen area and multiple rooms provide great scope to create an independent living space with its own private entrance and access to the rear garden
- Whether you're looking for a forever family home, a dual-living arrangement, or an investment opportunity, Ethelbert Road offers versatility, character, and serious potential
- Blank Canvas
- Potential to convert basement into a separate apartment or use as part of a large single dwelling
Description
This impressive four-bedroom mid-terraced period property in Cliftonville, Margate, presents a rare opportunity to acquire a home of generous proportions and enormous potential. The property retains many original features, including picture rail coving and stripped wooden floorboards, and offers a blank canvas for a buyer with vision to modernise and restore it to its former grandeur. The accommodation spans three floors, with a private entrance and rear garden access on the lower ground floor, ideal for conversion into a self-contained unit or guest accommodation. The ground floor features an open-plan living and dining space, separate kitchen, and a welcoming entrance hall with high ceilings and original detailing. The first floor hosts three well-proportioned bedrooms, all benefiting from natural light. This is a unique opportunity to transform a large period home in a desirable location, offering versatility, character, and serious potential for a forever family home, dual-living arrangement, or investment opportunity.
