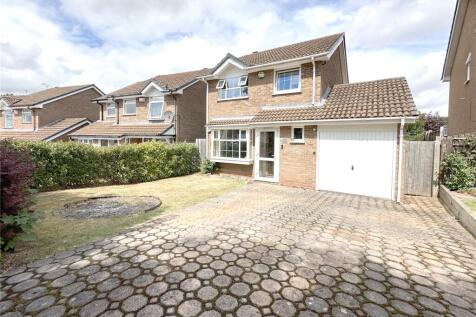
>
Stoneton Crescent, Balsall Common... 3 bed detached house for sale
Stoneton Crescent, Balsall Common, Coventry, CV7
£425,000
Stoneton Crescent, Balsall Common, Coventry, CV7
£425,000
Our Summary
- Recent planning permission to extend double storey to make into 5 beds and sitting room (expired 06/2024)
- The first thing to make you aware of is that the current owners applied and had planning permission granted in 2021 for a substantial extension to the side, double storey to offer additional sitting room on the ground floor, with an additional two bedrooms on the first floor
- Outside, there is good parking to the front, and the house is set well back from the roadside, as well as offering a larger than usual rear garden plot, which does, as mentioned, lend itself easily to an extension
- PLANNING PERMISSION- Ref PL/2021/00585/MINFHOThe current owners obtained planning permission for a comprehensive extension to this property, to make it into a five bedroom home with an additional sitting room on the ground floor
- BEDROOM ACCOMMODATION AND BATHROOMThe upstairs accommodation is lovely and bright with the landing benefiting from a window to the side, which as you will see from the planning permissions provides the access into the extension and additional bedroom
- Ginger have not checked appliances, nor have we seen sight of any building regulations or planning permissions
- Great family home with potential to grow
- Planning permission for side double-storey extension to five bedrooms & sitting (expired June 2024)
- Planning permission for side double-storey extension to five bedrooms & sitting (expired June 2024)
Description
This spacious 3-bedroom detached family home is situated on the popular Kemps Green estate in Balsall Common village. The property boasts a generous living space, open-plan kitchen/diner, cloakroom, utility, garage, and a large garden. The principal bedroom features an en-suite, and there is a generous driveway and easy access to schools and the village centre. The current owners have recently obtained planning permission to extend the property double-storey, adding an additional sitting room on the ground floor and two bedrooms on the first floor. The property is well-presented, with a welcoming hallway, large living room, and modern kitchen/diner. The conservatory area provides a great space for children to relax, and the partially converted garage offers a utility area. The property is set back from the roadside, with a large rear garden plot, making it an ideal family home.
