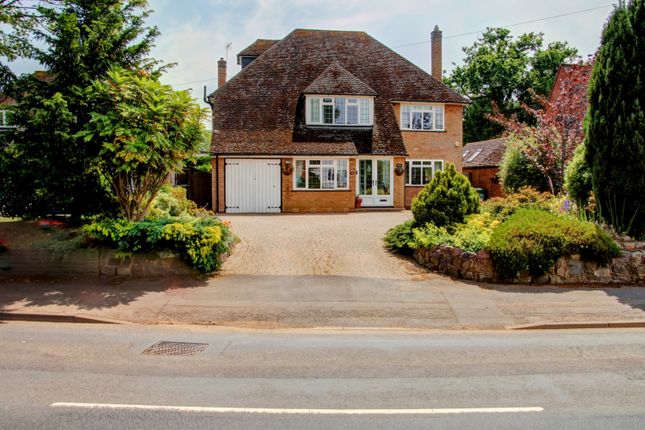
>
4 bedroom detached house for sale
Birches Lane, Kenilworth, Warwickshire, CV8
£900,000
Birches Lane, Kenilworth, Warwickshire, CV8
£900,000
Our Summary
- A hidden development opportunity lies above the loft-hatch, with a fully boarded and plastered loft room, with dormer window spanning the side of the loft-space
- This room itself is over 33sqm (355sq ft) and would provide an excellent executive suite (or even two additional bedrooms), should a staircase be installed (subject to building regulations)
- Loft room with conversion potential (subject to consent)
Description
This impressive four-bedroom detached family home in Kenilworth has been extensively updated over the past 30 years. The property boasts a large mature garden, a block-paved drive, and a spacious lounge with a 24ft long chimney nook and a gas-fired imitation wood-burning stove. The garden room, with a tiled and insulated roof, overlooks the stunning garden and features French doors leading to the patio. The kitchen has granite worktops, solid wooden units, and a Quooker hot water tap. The property also features a utility room, a downstairs WC, and a study or bedroom that can be converted. The first floor has a large landing, a family shower room, and three bedrooms, including an ensuite with a waterfall bath and a separate shower cubicle. The loft room is fully boarded and plastered, offering a potential development opportunity. Overall, this home offers a unique blend of period charm and modern convenience, making it an ideal family home.
