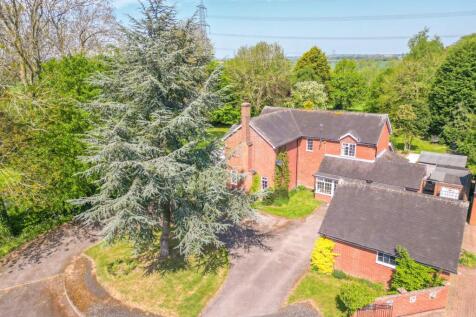
>
Olton Close, Burton Hastings, CV11 4 bed detached house for sale
Olton Close, Burton Hastings, CV11
£750,000
Olton Close, Burton Hastings, CV11
£750,000
Our Summary
- 5 acres, the property is already of substantial size, with exciting potential for further extension
- Full planning permission has been approved for redevelopment of the house (Planning Application R23/0726), valid until September 2026
- Additionally, a separate planning application (R25/0207) has been submitted for the inclusion of a portion of the land into the residential curtilage, which is currently pending a decision
- These present excellent prospects for personalisation and future development, subject to consent
- This property is offered for sale with No Onward Chain and offers an exceptional opportunity to acquire a large family home with development potential in one of the area’s most sought-after rural villages
- Full planning documents are available upon request
- FANTASTIC SCOPE FOR FURTHER DEVELOPMENT & MODERNISATION (PLANNING APPROVED)
- Fantastic scope for further development & modernisation (planning approved)
Description
<|start_header_id|>assistant<|end_header_id|>
Here is a summary of the property description in a single paragraph without a list:
This charming detached family residence is situated in the picturesque village of Burton Hastings, offering a rare opportunity to create a bespoke home in a peaceful and sought-after location. The property, which has been owned by the same families for over 40 years, is set on a generous corner plot stretching down to circa 2.5 acres, providing exciting potential for further extension. With full planning permission approved for redevelopment of the house and a separate planning application pending for the inclusion of a portion of the land into the residential curtilage, this presents excellent prospects for personalisation and future development. The property features a spacious and elegant hallway, a generous lounge with a log burner, a bright conservatory, and an extended dining room that flows into a formal dining area. The property also includes a modern kitchen, a ground-floor shower room, and a family bathroom, as well as four well-proportioned bedrooms, including a principal bedroom with a refitted en-suite shower room. The rear garden is a true sanctuary, with a spacious paved patio, a manicured lawn, and a raised bedding area, and the property is offered for sale with no onward chain.
