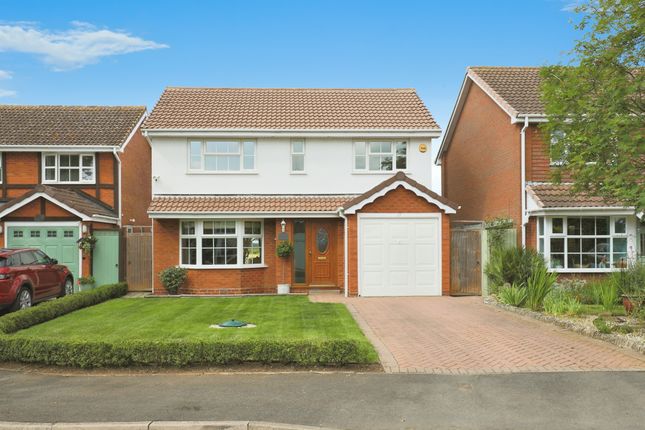
>
4 bedroom detached house for sale
Aylstone Close, Lower Quinton, Stratford-Upon-Avon CV37
£450,000
Aylstone Close, Lower Quinton, Stratford-Upon-Avon CV37
£450,000
Our Summary
- Additionally, there is an approved planning application for a rear extension, which will allow the future owners to create a stunning open-plan kitchen and dining area - perfect for family gatherings and modern living
- With its combination of space, style, and potential, this is a rare opportunity to secure a truly special home in a fantastic location
- > APPROVED PLANNING PERMISSION FOR REAR EXTENSION AND GARAGE CONVERSION
- > approved planning permission for rear extension and garage conversion
Description
This beautifully maintained four-bedroom detached home in Lower Quinton offers a perfect blend of comfort, space, and convenience. The property features a spacious lounge, separate dining room, and well-equipped kitchen on the ground floor, as well as four well-proportioned bedrooms, including an en-suite to the master, and a stylish family bathroom. The home also benefits from a private driveway, garage, and well-maintained garden, and has an approved planning application for a rear extension to create a stunning open-plan kitchen and dining area. With its combination of space, style, and potential, this is a rare opportunity to secure a truly special home in a fantastic location.
