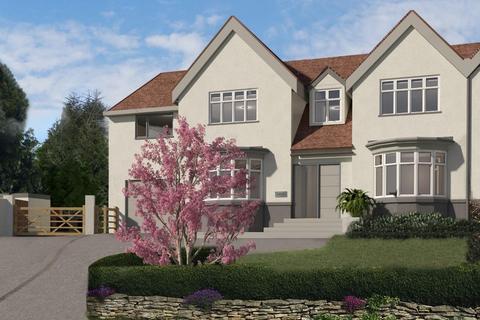
>
Binton Road, Welford
Binton Road, Welford-on- Avon, Warwickshire, CV37
£705,000
Binton Road, Welford-on- Avon, Warwickshire, CV37
£705,000
Our Summary
- A superb opportunity to buy a double-fronted Edwardian villa in the much sought-after village of Welford-on-Avon, with planning permission to turn it into a stunning contemporary home with new double-storey side and rear extensions and to build a detached garden store/garage and a detached garden room/home office/gym annexe in a large mature secluded garden of about 0
- 2,807 sq ft (261 sq m) | Gardens and grounds with a greenhouse and small shedProposed Accommodation:Planning permission for a ground and first-floor side and rear extension to give a total of about 3,859 sq ft of accommodation, together with a new detached garden store/garage outbuilding of approx
- The sizeable existing house is double-glazed throughout, and the proposed accommodation approved by Stratford on Avon District Council planning permission reference 23/02552/FUL will successfully incorporate the traditional Edwardian architecture with a 21st-century wrap-around two-storey side and rear extension to provide a superb large kitchen/dining/family space to the rear with full height, large sliding doors allowing the accommodation to flow seamlessly on to the new paved terrace and garden with a large principal bedroom above and a fifth first-floor bedroom and generous en suite to bedroom two
Description
This Edwardian villa in the village of Welford-on-Avon offers a rare opportunity to transform a traditional home into a stunning contemporary property. With planning permission in place, the property can be extended to nearly 4,700 square feet, featuring a wrap-around two-storey side and rear extension, a detached garden store/garage, and a detached garden room/home office/gym annexe. The existing 2,807 square foot property boasts four double bedrooms, a family bathroom, and a double garage, set amidst a large, mature garden of approximately 0.59 acres. The proposed extension will create a spacious kitchen/dining/family room with full-height sliding doors leading out to the garden, as well as a principal bedroom with en-suite shower room and dressing room. The property also features a study, sitting room, dining room, and a utility room, making it an ideal family home with plenty of space to relax and entertain.
