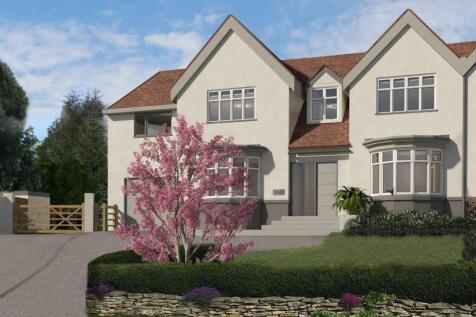
>
6 bedroom village house for sale
Binton Road, Welford-on- Avon, Warwickshire, CV37
£705,000
Binton Road, Welford-on- Avon, Warwickshire, CV37
£705,000
Our Summary
- A superb opportunity to buy a double-fronted Edwardian villa in the much sought-after village of Welford-on-Avon, with planning permission to turn it into a stunning contemporary home with new double-storey side and rear extensions and to build a detached garden store/garage and a detached garden room/home office/gym annexe in a large mature secluded garden of about 0
- 2,807 sq ft (261 sq m) | Gardens and grounds with a greenhouse and small shedProposed Accommodation:Planning permission for a ground and first-floor side and rear extension to give a total of about 3,859 sq ft of accommodation, together with a new detached garden store/garage outbuilding of approx
- The sizeable existing house is double-glazed throughout, and the proposed accommodation approved by Stratford on Avon District Council planning permission reference 23/02552/FUL will successfully incorporate the traditional Edwardian architecture with a 21st-century wrap-around two-storey side and rear extension to provide a superb large kitchen/dining/family space to the rear with full height, large sliding doors allowing the accommodation to flow seamlessly on to the new paved terrace and garden with a large principal bedroom above and a fifth first-floor bedroom and generous en suite to bedroom two
Description
This exceptional Edwardian villa in Welford-on-Avon offers a rare opportunity to transform a traditional property into a stunning contemporary home. With planning permission in place, the property will undergo a two-storey side and rear extension, adding a large kitchen/dining/family space and a new principal bedroom with en-suite shower room and dressing room. The renovation will also include the construction of a detached garden store/garage and a detached garden room/home office/gym annexe, set amidst a large, secluded garden of approximately 0.59 acres. The existing property, which spans approximately 2,807 square feet, features four double bedrooms, a family bathroom, and a double garage, while the proposed extension will add an additional 1,888 square feet of living space, bringing the total to approximately 4,695 square feet. The property's unique design will seamlessly blend traditional Edwardian architecture with modern features, offering a truly exceptional and individually designed family home.
