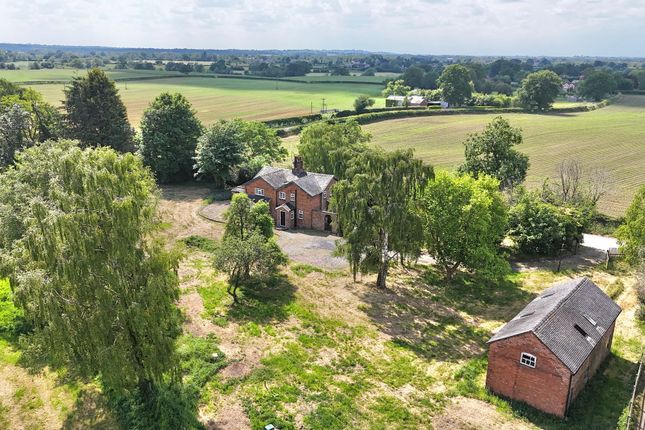
>
Heatley Lane, Broomhall, CW5 4 bed detached house for sale
Heatley Lane, Broomhall CW5
£795,000
Heatley Lane, Broomhall CW5
£795,000
Our Summary
- Welcome to Holly Bank, a truly captivating four-bedroom detached farmhouse together with a detached barn with planning permission to convert into a separate dwelling
- Outbuildings include a detached barn and large garden store, with enacted planning permission to convert the barn into a separate dwelling and with building regulations completed and a drainage system with soakaway and sewage treatment system already installed
- The principal farmhouse also has planning granted for extensions to the current property and subdivision into two separate properties
- Both properties have planning for garages
- There is also planning for a separate second driveway off Heatley Lane
- Forever family home with highly flexible accommodation, exceptional room proportions and approved planning permission to extend further
- Planning permission (enacted) on the detached barn and building regulations completed to extend and convert into a separate dwelling
- Planning permission for a separate second driveway off Heatley Lane
- Planning permission granted for extensions to current property and subdivision into two separate properties
Description
<|start_header_id|>assistant<|end_header_id|>
Here is a summarized version of the property description in a single paragraph:
Holly Bank is a captivating four-bedroom detached farmhouse with a detached barn that has planning permission to convert into a separate dwelling. The property is nestled on a private gated plot of over an acre in the rural hamlet of Broomhall, offering far-reaching views of the Cheshire countryside. The farmhouse has planning granted for extensions and subdivision into two separate properties, as well as planning for a separate second driveway and a certificate of lawful use for a domestic double garage with workshop and gym. The property features a welcoming entrance hall, open-plan lounge/sitting room, formal dining room, and well-appointed kitchen/breakfast room. The four bedrooms, including a master bedroom with separate shower room, offer ample storage and relaxation space. The property is surrounded by mature borders and trees, with a secret and private garden to the rear. With endless possibilities for customization and expansion, Holly Bank presents a rare and exceptional opportunity to create a bespoke family home.
