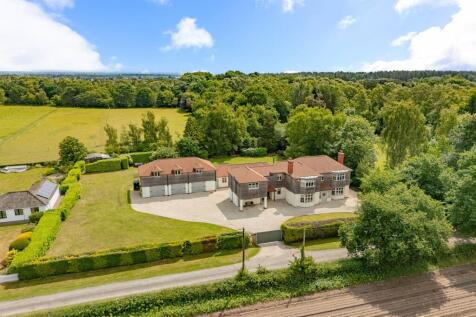
>
4 bedroom detached house for sale
Bespoke Sandiway home with over 4,200 square feet of living space
£1,500,000
Bespoke Sandiway home with over 4,200 square feet of living space
£1,500,000
Our Summary
- Offering ample space to play, the built-in duck egg cabinetry and media wall provides the potential to transform into a homework room, games room or chill-out lounge for older teenagers long after the toys have been tidied away
- Planning permission for a circa 990 square feet two bedroom annexe with internal and external access
Description
This charming 1930s home, The Woodlands, has been lovingly extended and updated to provide a spacious and comfortable family living space. Set back from the road, the property has a gated entrance and an in-and-out driveway, leading to a large, leafy plot of around an acre. The interior features a bright and airy entrance hall, a playroom, a showstopping kitchen-living room with vaulted ceilings and a log-burning stove, and a family room with full-height glazing and bi-folding doors to the garden. The property also includes a utility room with a dog shower, a cloakroom, a study, a formal dining room, and a sitting room with a log-burning stove. With its blend of traditional and modern features, The Woodlands is the perfect home for a family who values space, comfort, and a connection to the outdoors.
