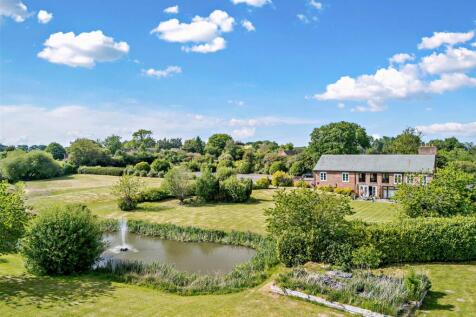
>
Audlem Road, Hankelow, Nr Nantwich... 5 bed detached house for sale
Audlem Road, Hankelow, Nr Nantwich, Cheshire, CW3
£2,750,000
Audlem Road, Hankelow, Nr Nantwich, Cheshire, CW3
£2,750,000
Our Summary
- After gaining planning permission, they converted the former Club House to the main dwelling, boasting 4 bedroom suites, with the option for a fifth bedroom in the main property
- In addition to the main house, the current owners have also secured planning permission for garaging, a full leisure suite, extensive office building and a walled garden
- As a property developer, the current owner has sought the optimum planning permissions to make best use of the extensive space available and to also maximise the overall property value
- There are also two WC’s off this room, which require modernising, knocking into one, or could be removed altogether
- There is planning granted for a double height extension to the rear of the property if potential buyers would be interested in extending this area of the house
- THE LIVING SPACE IS CURRENTLY ALL OPEN PLAN, BUT THERE IS SCOPE FOR ADDING IN AN OPEN-ENDED FLOATING WALL WITH DOUBLE SIDED CONTEMPORARY FIRE BETWEEN THE DINING AREA AND LOUNGE
- A BEAUTIFUL ROOM GRACED WITH LOTS OF NATURAL LIGHT AND THE SCOPE TO MAKE THIS A TRULY STUNNING BEDROOM SUITE
- This spacious suite offers such potential for finishing off and styling to the taste of the new owner
- An en-suite bathroom has been planned but not yet implemented, so an extension is needed to be build out above the room below
- There is a further hard standing area which was used for parking, but this area now has planning permission granted for a set of garages to be built and a walled garden
- This has a storage area as a temporary home for machinery, but the driving range area has planning permission granted for a 4,500 sq
- THE SCOPE FOR ENHACING THE LANDSCAPE AND EXTENDING THE ACCOMMODATION THROUGH WELL CONSIDERED PLANNING CONSENT IS AN EXTRAORDINARY OPPORTUNITY
- PLANNING PERMISSIONS GRANTED MAIN HOUSE The main house has planning granted for an extension to the front of the property, to create a large feature entrance hallway
- There is also planning for an extension to the rear of the building, creating a dual height open area which would be quite a feature
- GARAGES Planning has been granted for a double garage/workshop to be positioned at the top end of the current car park area, plus a triple garage to sit next to the main property
- LEISURE SUITE Planning permission has been granted for a full leisure suite to be built
- This area has planning permission granted for a two storey office building
- THE PROPERTY Brookfield boasts such a fabulous, private setting and the planning permission which comes with the estate opens up countless opportunities for future buyers - which can be tailored to their individual needs
Description
Brookfield is a contemporary country house situated in a tranquil and private setting, with extensive grounds and planning consents for various extensions, including a leisure suite, garaging, and offices. The property boasts 4 bedroom suites, with the option for a fifth, and features a grand entrance hall with a split-level walnut and white staircase. The main house has been extensively renovated, with a complete re-wire for residential compliance and a full alarm system with CCTV and panic buttons. The property is situated in a picturesque part of Cheshire, near the village of Audlem, and is convenient for the nearby market town of Nantwich. The area offers a range of recreational activities, including walking, horse riding, and golf, and is accessible by car via the M6 motorway. With its unique design and vast open plan areas, Brookfield is a hidden gem country home that offers a contemporary twist on traditional country living.
