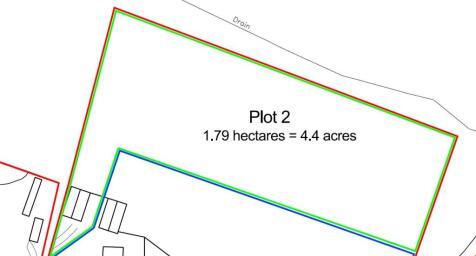
>
Detached house for sale
Woodfield Lane, Hatfield, AL9
£1,200,000
Woodfield Lane, Hatfield, AL9
£1,200,000
Our Summary
- Offers an exclusive once in a lifetime opportunity for families or developers to create a bespoke conversion, to build a 3 bedroom 147
- 15 sq mtr detached home, planning permission REF 6/2024/1570/PN10 Nestled within 4
- Offers an exclusive once-in-a-lifetime opportunity for families or developers to create a bespoke conversion, a 3 bedroom 147
- 15 sq mtr’s detached home, this plot comes with full planning permission Welwyn and Hatfield planning Ref Number 6/2024/1570/PN10Paragraph taken from Planning statement by PNA:(c) the floor space of any dwellinghouse developed under Class Q having a use falling within Class C3 (dwellinghouses) of Schedule 1 to the Use Classes Order exceeds 150 square metres The existing agricultural barn has a footprint of 208sq m and our submitted proposals propose converting 147
- To: Mr Paul Symonds Application No: 6/2024/1570/PN10 Application Date: 19 August 2024 Date of Approval: 14 October 2024 DETERMINATION BY THE LOCAL PLANNING AUTHORITY IN RESPECT TO PRIOR APPROVAL UNDER SCHEDULE 2, PART 3, CLASS Q OF THE TOWN AND COUNTRY PLANNING (GENERAL PERMITTED DEVELOPMENT) (ENGLAND) ORDER 2015 Welwyn Hatfield Borough Council hereby confirm that their PRIOR APPROVAL IS REQUIRED AND GIVEN for the proposed development which meets the above requirements of the Town and Country Planning (General Permitted Development) (England) Order 2015 at the address shown, as described by the description, and in accordance with the information that the developer provided to the Local Planning Authority
Description
This secluded plot of land, nestled within 4.4 acres of countryside, offers a unique opportunity for families or developers to create a bespoke conversion or build a new 3-bedroom detached home. The plot is accessed via a private road and comes with full planning permission, ref number 6/2024/1570/PN10, from Welwyn and Hatfield planning authority. The existing agricultural barn has a footprint of 208sq m, and the proposed conversion plans aim to convert 147.15sq m of this space to residential use, leaving the remainder for storage. The plans meet the requirements of the Town and Country Planning (General Permitted Development) (England) Order 2015, and prior approval has been given for the development, which includes the change of use and conversion of the existing agricultural storage building to a single 3-bedroom dwelling.
