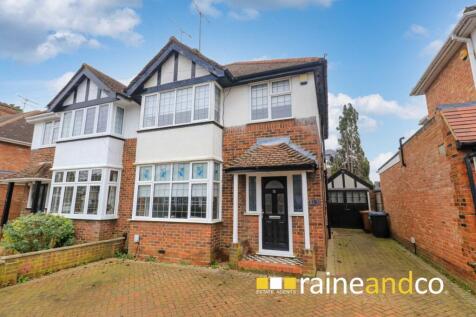
>
3 bedroom semi-detached house for sale
Selwyn Crescent, Hatfield
£614,995
Selwyn Crescent, Hatfield
£614,995
Our Summary
- Material InformationPart A:Council Tax Band: EAmount £: FreeholdPart BType:House Physical Characteristics:Semi DetachedConstruction Type:Brick Rec Rooms:3Bedrooms:4Bathrooms:3Kitchens: 1Parking: Off Street Garage: YesMobile Signal:Are the following Services connected:Electricity YesRenewable / BatteriesNo GasYesWaterYesTelephoneYesBroadbandYesDrainageYesDoes the property have Central HeatingYesWhat Fuel does it use:GasPart CAre there any known safety issues:NoHas the property been adapted for accessibility:NoIs the property in a Conservation area:NoIs the property a listed building:NoAre there any planning applications, which of approved would affect the property:NoIs the access road made up and adopted:YesIs the property affected by any rights of way:NoAre there any proposals or disputes which affect the property (either with an individual or public body):NoAre there any shared or communal facilities:NoAre there any covenants affecting the property:NoAre there any preservation orders affect the property:NoHas the property been extended:NoWas planning permission granted: Did it comply with Building Regs: Copies of the Planning Permission available: What was the date of the extension Have you carried out any alteration to the property:NoIs there any coastal erosion risk:NoHas there been any mining in the area:NoHas Japanese Knotweed ever been identified at the property or adjoining land:NoOther:To your knowledge is there anything else that has occurred at the property that would affect the transactional decision of the average buyer:NoneAre there any material issues with the property that any potential should be aware of: NoneNoticePlease note we have not tested any apparatus, fixtures, fittings, or services
Description
This charming 1930s-style semi-detached house is situated in the popular Ellenbrook area of Hatfield, close to the countryside and various amenities. The property boasts a well-planned extension that complements the original home, featuring an entrance hall, ground floor cloakroom, lounge with a feature fireplace, dining room, kitchen/breakfast room with modern appliances, utility room, and three bedrooms on the first floor. The house also benefits from gas central heating, double glazing, and a possible chain-free transaction. The exterior features a front garden with a drive for three cars and a 69-foot rear garden with a timber shed, summer house, and a detached home office/workshop with a separate shower room. The property is in excellent condition, with many original features still intact, making it an ideal choice for families or professionals seeking a comfortable and convenient living space.
