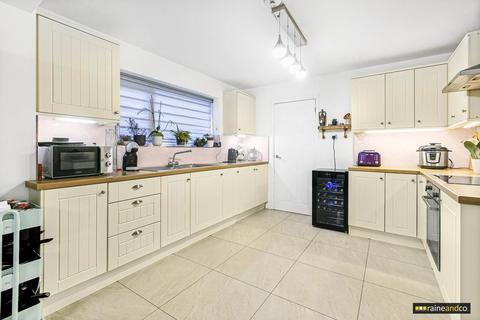
>
Elm Drive, Hatfield 5 bed detached house for sale
Elm Drive, Hatfield
£850,000
Elm Drive, Hatfield
£850,000
Our Summary
- Material InformationMaterial InformationPart A:FreeholdPart BType: DetachedPhysical Characteristics: Construction Type: Standard BrickParking: Off StreetAre the flowing Services connected:Electricity YesRenewable / BatteriesN/AGasYesWaterYesTelephoneN/A BroadbandN/ADrainageYesWhat Fuel does it use:Gas Part CAre there any known safety issues:NoIf Yes What:Has the property been adapted for accessibility:NoIs the property in a Conservation area:NoIs the property a listed building:NoAre there any planning applications, which of approved would affect the property:NoIs the access road made up and adopted:NoIs the property affected by any rights of way:NoAre there any proposals or disputes which affect the property (either with an individual or public body):NoAre there any shared or communal facilities:NoAre there any covenants affecting the property: NoAre there any preservation orders affect the property:NoHas the property been extended:Was planning permission granted:YesDid it comply with Building Regs:Yescopies of the planning permission available:YesWhat was the date of the extension:Have you carried out any alteration to the property:YesIs there any coastal erosion risk:NoHas there been any mining in the area:NoHas Japanese Knotweed ever been identified at the property or adjoining land:NoOther:To your knowledge is there anything else that has occurred at the property that would affect the transactional decision of the average buyer:NoneAre there any material issues with the property that any potential should be aware of: NoneNoticePlease note we have not tested any apparatus, fixtures, fittings, or services
Description
This extended four-bedroom detached house is situated in the popular Bird and Trees area of Hatfield, with easy access to village shops, schools, and the A1(M). The property features a well-appointed interior, including an entrance hall, self-contained annexe, lounge, ground floor cloakroom, utility area, kitchen, and dining area. The first floor has four bedrooms, a family bathroom, and a light and airy orangery with a glass lantern-style roof. The exterior boasts a driveway with parking for four cars, a detached timber outbuilding, and a spacious rear garden with a laid lawn and decking. The property also features a decked entertainment area, a garden shed, and outside water and electric points.
