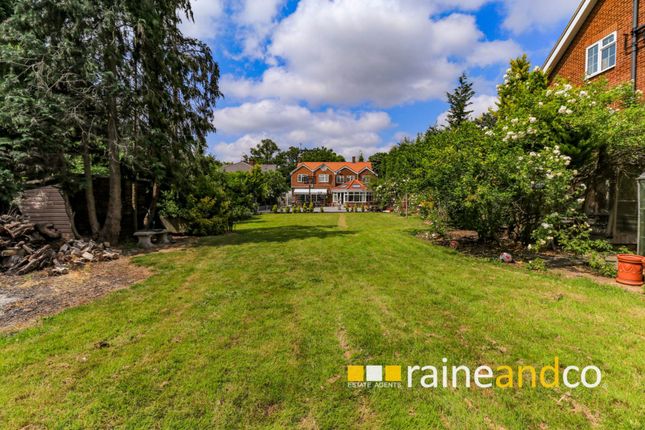
>
St Albans Road West, Hatfield 4 bed detached house for sale
St Albans Road West, Hatfield
£1,650,000
St Albans Road West, Hatfield
£1,650,000
Our Summary
- A key highlight is the fully independent, brick-built detached outbuilding, ideal for a home office, guest suite or annex offering huge flexibility and future potential
- Material InformationPart ACouncil Tax Band:GAmount £: 423 Per MonthFreeholdPart BType:housePhysical Characteristics:DetachedConstruction Type:TraditionalRec Rooms:3Bedrooms:4/5Bathrooms:4/5Kitchens:1Parking:Off Street Parking x15Mobile Signal:GreatAre the following Services connected:Electricity YesRenewable / BatteriesNoGasYesWaterYesTelephoneNoBroadbandYesDrainageYesDoes the property have Central HeatingYesWhat Fuel does it use:GasPart CAre there any known safety issues:NoIf Yes What:Has the property been adapted for accessibility:NoIs the property in a Conservation area:NoIs the property a listed building:NoAre there any planning applications, which of approved would affect the property:NoIs the access road made up and adopted:NoIs the property affected by any rights of way:YesAre there any proposals or disputes which affect the property (either with an individual or public body):NoAre there any shared or communal facilities:NoAre there any covenants affecting the property:NoAre there any preservation orders affect the property:NoHas the property been extended:YesWas Planning Permission Granted: YesDid it comply with Building Regulations: YesAre copies of planning permission available YesWhat was the date of the extension 2023Have you carried out any alteration to the property:YesIs there any coastal erosion risk:NoHas there been any mining in the area:NoHas Japanese Knotweed ever been identified at the property or adjoining land:NoOther:To your knowledge is there anything else that has occurred at the property that would affect the transactional decision of the average buyer:NoneAre there any material issues with the property that any potential should be aware of: NoneNoticePlease note we have not tested any apparatus, fixtures, fittings, or services
Description
This stunning detached home is a showcase of luxurious finishes, generous proportions, and thoughtful design, set behind electric gates on a sizeable plot with a driveway for over 15 vehicles. The property has been completely refurbished and upgraded to an exceptional standard, featuring 4/5 bedrooms, three en-suite bathrooms, underfloor heating throughout the ground floor, air conditioning units in key rooms, and a rear garden in excess of 250ft. The property also boasts a fully independent, brick-built detached outbuilding, ideal for a home office, guest suite or annex, offering huge flexibility and future potential. With a full CCTV system, recent wiring, and tasteful extensions carried out in both 2017 and 2023, this is a home that blends style with modern substance. The property features a grand entrance hallway, study, lounge/dining room, kitchen, utility room, conservatory/sitting room, and a master bedroom suite with en-suite bathroom. The property also has a detached brick-built outbuilding with a lounge, kitchen, bathroom, and bedroom, making it an ideal home for those who need extra space or want to work from home. The property has great kerb appeal and privacy, with a stunning landscaped rear garden featuring a full-width patio, raised deck with pergola, mature trees, water feature, greenhouse, raised beds, and a built-in electric awning for covered seating.
