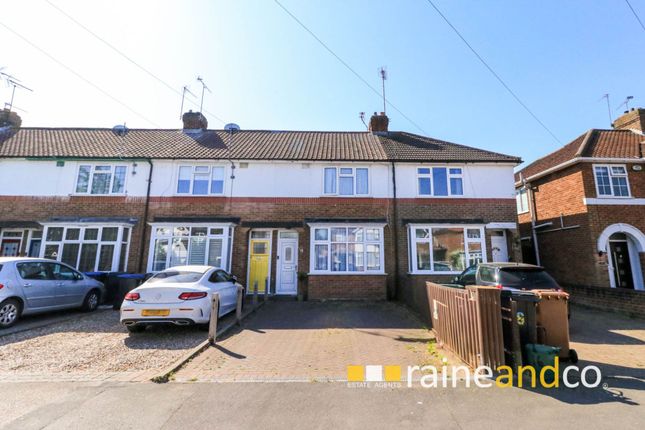
>
Heathcote Avenue, Hatfield 2 bed terraced house for sale
Heathcote Avenue, Hatfield
£399,995
Heathcote Avenue, Hatfield
£399,995
Our Summary
- Material InformationPart A:Council Tax Band:CFreeholdPart BType:TerracedPhysical Characteristics:StandardConstruction Type: TraditionalRec Rooms: 1Bedrooms: 2Bathrooms: 1Kitchens: 1Parking:Garage & Off StreetMobile Signal:GreatAre the following Services connected:Electricity YesRenewable / BatteriesNoGasYesWaterYesTelephoneNoBroadbandYesDrainageYesDoes the property have Central HeatingYesWhat Fuel does it use:GasPart CAre there any known safety issues:NoIf Yes What:Has the property been adapted for accessibility:NoIs the property in a Conservation area:NoIs the property a listed building:NoAre there any planning applications, which if approved would affect the property:NoIs the access road made up and adopted:YesIs the property affected by any rights of way:NoAre there any proposals or disputes which affect theproperty (either with an individual or public body):NoAre there any shared or communal facilities:NoAre there any covenants affecting the property:NoAre there any preservation orders affect the property:NoHas the property been extended:YesWas planning permission granted:N/ADid it comply with Building Regs:N/Acopies of the planning permission available:N/AWhat was the date of the extension:Prior to ownershipHave you carried out any alteration to the property:NoIs there any coastal erosion risk:NoHas there been any mining in the area:NoHas Japanese Knotweed ever been identified at the property or adjoining land:NoOther:To your knowledge is there anything else that has occurred at the property that would affect the transactional decision of the average buyer:NoneAre there any material issues with the property that any potential should be aware of: NoneNoticePlease note we have not tested any apparatus, fixtures, fittings, or services
Description
This charming bay fronted terraced home is located in the popular Birchwood area of Hatfield, within easy reach of local schools, town center, and transportation links to London. The property boasts a bright and spacious lounge/diner with wood effect flooring and a bay window, a modern fitted kitchen, and a well-kept family bathroom. Upstairs, there are two double bedrooms with fitted wardrobes, and a boarded loft with a pull-down ladder for extra storage. The south-facing garden is approximately 40ft and includes rear pedestrian access to a detached garage. With a recently replaced boiler, double glazing throughout, and no major work required, this property is ideal for first-time buyers or investors. The property also features a private driveway and a detached garage, making it a great find in this sought-after location.
