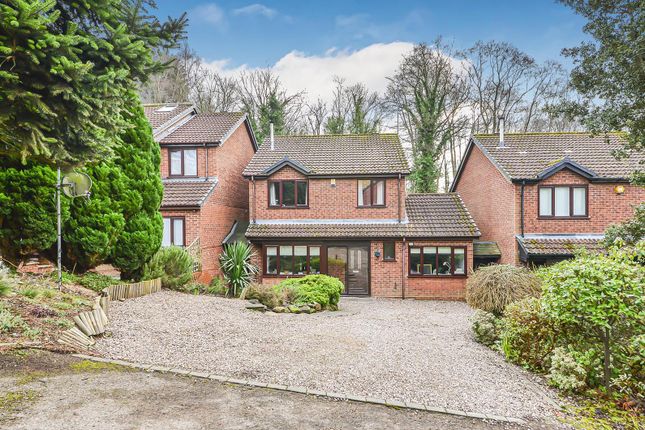
>
3 bed detached house
Berkley Crescent, Moseley, Birmingham B13
£450,000
Berkley Crescent, Moseley, Birmingham B13
£450,000
Our Summary
- A planning application for an erection of first floor side extension and replacement single storey rear extension and loft conversion with dormer to rear elevation has been made
- We have not been able to verify whether the historic garage conversion to the property required any necessary Planning or Building Regulation approval, or whether such approvals were obtained
Description
This three-bedroom detached property in Berkley Crescent is situated in a cul-de-sac location with a private road leading to the fore garden, which features a gravel driveway, rockery, and electric vehicle charger. The property has a spacious entrance hall with stairs rising to the first floor, which leads to three reception rooms, a kitchen, utility room, and a ground floor W.C. The first floor features three bedrooms, including a large bedroom with fitted wardrobes, and a bathroom with a panelled bath and electric shower. The property also has a conservatory, patio doors, and a rear garden with a lawn area, paved seating area, and planted beds. A planning application has been made to erect a first-floor side extension, replace a single-storey rear extension, and convert the loft with a dormer to the rear elevation. The property also has off-road parking and a side lean-to.
