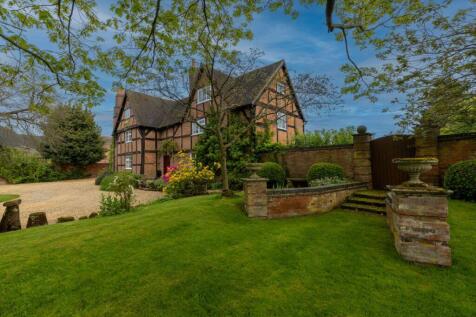
>
5 bedroom detached house for sale
Green Farm, Back Lane, Coleshill, Birmingham, West Midlands, B46 2AP
£720,000
Green Farm, Back Lane, Coleshill, Birmingham, West Midlands, B46 2AP
£720,000
Our Summary
- For sale by unconditional online auction on 28/05/2025 14:00 and ending on 28/05/2025 14:15 ** FOR SALE BY AUCTION ** 28-DAY COMPLETION ** INFORMATION FROM THE ESTATE AGENT: Beautifully presented throughout ** Five/Six Bedrooms ** Principle ensuite with bath & separate shower, second ensuite with bath and a family shower room ** Large family drawing room on split levels a further lounge/snug and office with bespoke furniture ** Traditional country kitchen, spacious breakfast room and a separate formal dining room ** Delightful gardens and patios ** Triple car port with further parking for 10 + vehicles ** Highly desirable location with excellent local amenities & schools ** Tenure: Freehold Council Tax Band: G EPC Exempt (Grade II Listed) Nestled on a leafy lane and surrounded by greenbelt countryside, set behind your own private gated driveway on a secluded private plot, lies this enchanting Grade ll Listed country farmhouse
- Services Mains water, gas, electricity, drainage & telephone Tenure Freehold EPC N/A Listed Grade ll Council Tax G Local Authority Warwickshire County Council / North Warwickshire Borough Council Viewing Arrangements Strictly via the vendors sole agents Matthew Lowe at Fine & Country Solihull & Redditch INFORMATION FROM THE AUCTION HOUSE: Please note that all marketing including property description and imagery has been provided by the introducing agent
- The Auction Company strongly recommends interested
Description
This enchanting Grade II Listed country farmhouse, nestled on a leafy lane and surrounded by greenbelt countryside, offers a serene and idyllic setting. The property, which dates back to the 1500s, has been thoughtfully refurbished to blend charm with contemporary comforts. The farmhouse features five bedrooms, including a principal suite with an en-suite bathroom, a family shower room, and a country kitchen with a brick-built chimney above a gas-fired Aga. The property also boasts five reception rooms, including a formal dining room, a sitting room/snug, and a drawing room with split levels and an open fire. The grounds, which cover approximately 1.25 acres, include a pony paddock and a sweeping driveway that leads to a triple car port and additional parking for 10+ vehicles. The property is located in the picturesque village of Shustoke, in the north of Warwickshire, and is within easy reach of local amenities and schools.
