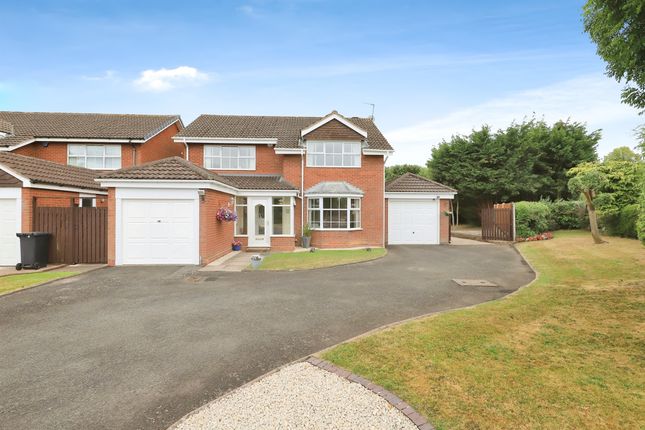
>
4 bed detached house
Birley Grove, Halesowen B63
£635,000
Birley Grove, Halesowen B63
£635,000
Our Summary
- ****large family home****two garages****landscaped rear garden****large plot****possible building potential subject to planning permission and approval****viewings advised****
- Having a large area to the side that 'subject to planning permission and approval' could possibly be used for future development
Description
This spacious family home sits on a large corner plot in the desirable location of Hayley Green, Halesowen. The property has a large area to the side that could potentially be developed subject to planning permission and approval. The interior features a spacious lounge with bay window, a refurbished breakfast kitchen with granite worktops and a sun room area with stunning views of the rear garden. There are four bedrooms, including a principle bedroom with a well-fitted en-suite bathroom, and a family bathroom to service the other bedrooms. The property also benefits from two garages, a landscaped rear garden, and a large plot with mature trees and lawns. With its convenient location close to Halesowen Town Centre and easy access to the M5 motorway links, this property is an ideal family home with plenty of potential for development.
