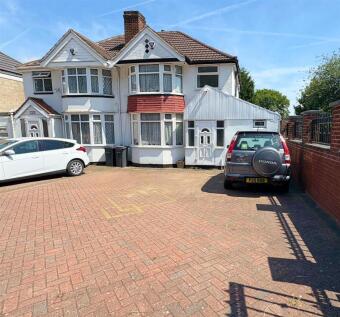
>
4 bedroom semi-detached house for sale
Chester Road, Sutton Coldfield
£450,000
Chester Road, Sutton Coldfield
£450,000
Our Summary
- Walk in via Pvc doorPORCH: Laminate flooring throughout, gas meter is located here, front door leading toHALLWAY: light ceiling point, radiator, stairs to first floor landingLOUNGE 13’08” x 11’02”: Laminate flooring throughout, light ceiling point, bay window to front, radiatorDINING ROOM 13’08” into bay 14’08” into bay x 10’02”: Light ceiling point, bay window to rear, fireplace, radiatorKITCHEN 11’05” into bay by 6’03” : Recently refurbished, tiling to floors throughout, wall and base units, sink, tiled splashbacks, window to rear, electric oven, gas hob extractor fan, towel radiator, open pantry area, light ceiling pointUTILITY AREA 8’10” x 5’11”: Radiator, boiler, light ceiling point, stop taps for water main, DOWNSTAIRS WC 5’09” x 2’06”: Tiled flooring, wall hung sink, towel radiator, toilet with back basin, window to front, extractor fan and light ceiling pointLANDING: Light ceiling point, window to side, loft which is insulated boarded and a loft windowBEDROOM ONE 13’07” into bay x 10’08”: Good sized bedroom, light ceiling point, window to front, radiatorBEDROOM TWO 15’00” into bay x 9’00”: Laminate flooring throughout, light ceiling point, window to rear, radiator, built in wardrobesBEDROOM THREE 11’04” x 6’05”: Laminate flooring throughout, light ceiling point, bay window to rearBEDROOM FOUR 9’02” x 5’11”: laminate flooring throughout, light ceiling point, two windows to side, radiator, BATHROOM 7’03” x 5’11”: Vinyl flooring throughout, tiled to top, radiator, bath, sink with basin, toilet with back basin, window to front, shower OUTSIDE: Paved area, grass area and to the rear of the garden there are trees with the potential to have shrubs and bushes to the side** Please note : Unfortunately, Rightmove automatically remove any hyperlinks added to their site, thus the details of where the information below is available is provided, and not the actual links
Description
This semi-detached property is situated in a central location, within walking distance to local shops, supermarkets, and public transport links. The property boasts gas central heating and PVC double glazing and is surrounded by excellent schools and road links. The interior features an enclosed porch, welcoming reception hall, lounge, dining room, and a recently refurbished kitchen. The first floor comprises three bedrooms and a white bathroom suite. The property also has a generous mature rear garden and is available for freehold purchase. The property has been thoughtfully designed and extended to provide a comfortable and practical family home. With its central location, excellent schools, and generous garden, this property is an ideal family home.
