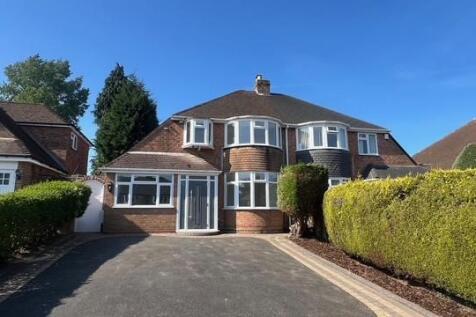
>
Halton Road, Sutton Coldfield 3 bed semi
Halton Road, Sutton Coldfield
£499,500
Halton Road, Sutton Coldfield
£499,500
Our Summary
- Council tax band DFULLY ENCLOSED PORCH: Pvc door with obscure double-glazed inset opens toWELCOMING RECEPTION HALL: Radiator, herring bone style LVT floorLOUNGE 15’00” max 12’00” min 11’00” max 9’09” min: Pvc double glazed bay window to front, radiator, coal effect living flame gas fire set into a minster style surround, new carpetSNUG/ DAY ROOM/FOURTH BEDROOM 14’00” X 7’06”: Pvc double glazed window to front, radiator, herring bone style LVT floorGUEST CLOAKROOM/WC: Renewed white suite comprising low flushing wc, vanity hand wash basin with base unit underneath, chrome ladder style radiator, herring bone style LVT flooringFAMILY/DAY ROOM 15’00” x 14’00” max 10’00” min: Double glazed bi fold doors to rear, radiator, herring bone style LVT flooring, open plan toFITTED KITCHEN 13’05” max 6’03” min 11’09” max 7’02” min: Two pvc double glazed windows to rear, single bowl sink unit set into sweeping granite work surfaces having matching up stands, there are a comprehensive range of contemporary fitted units at both base and wall level, all new appliances including - integrated dishwasher, washing machine, fridge and freezer, elevated oven having separate grill, fitted gas hob with stainless steel extractor canopy over, wine fridge, tall contemporary radiator STAIRS TO LANDING: Pvc double glazed obscure window to side, new caretBEDROOM ONE 15’08” max 12’00” min x 11’00”: Pvc double glazed bay window to front, radiator, new carpetBEDROOM TWO 15’00” x 10’11”:Pvc double glazed window to rear, radiator, new carpetBEDROOM THREE 12’00” max 8’06” min 10’00” max 3’09” min: Pvc double glazed windows to front and rear, radiator, new carpetFAMILY BATHROOM: Pvc double glazed obscure window to rear, matching well appointed white suite comprising free standing bath, porcelenosa wall hung wash hand basin with base unit underneath, low flushing wc, enclosed separate shower cubicle, contemporary tiling to walls and floor, ladder style radiatorOUTSIDE: Large, paved patio area to a private lawned rear garden, having timber fencing and large timber shed set to rear offering scope to be utilized as a den or workshop* Please note : Unfortunately, (
Description
This charming family home has undergone a comprehensive refurbishment and modernization to provide bright and spacious living accommodation. Located in a sought-after area, close to Sutton Park and within walking distance to shops, restaurants, and cafes, the property boasts gas central heating and newly installed PVC double glazing. The interior features an enclosed porch, reception hall, guest cloakroom, lounge, snug/day room/fourth bedroom, and an open-plan family/day room opening to a comprehensively fitted kitchen. The first floor offers three double bedrooms and a superb family bathroom. The property also has a generous private rear garden with a paved patio area and a large timber shed. With its many outstanding features, spacious proportions, and attractive decoration, this home is a must-see for families and individuals alike.
