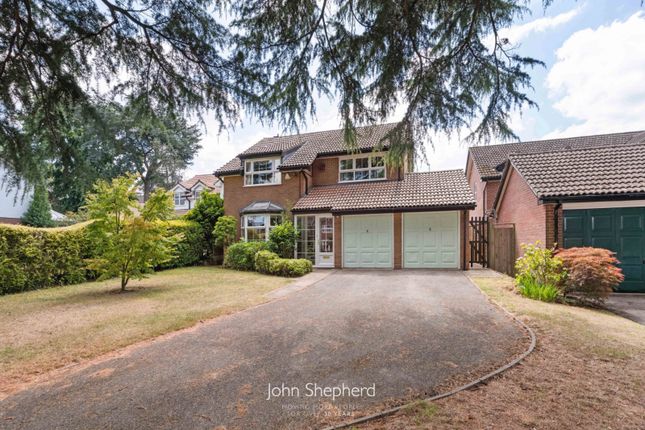
>
Greyfriars Close, Solihull, West... 4 bed detached house for sale
Greyfriars Close, Solihull, West Midlands, B92
£700,000
Greyfriars Close, Solihull, West Midlands, B92
£700,000
Our Summary
- Situated in a quiet Solihull cul-de-sac, this spacious four-bed detached home offers superb potential to modernise or extend (STPP)
- Nestled within a quiet and desirable cul-de-sac in Solihull, this detached four-bedroom family home represents a fantastic opportunity for buyers seeking a property with potential
- In need of modernisation throughout, the property offers spacious accommodation and superb scope to refurbish or extend, subject to the necessary planning consents
- The integral garage is accessible internally and offers further potential for conversion, making it ideal for additional living space or a home office
- Outside, the property features driveway parking, a lawned front garden, and a generous rear garden with plenty of potential for landscaping or future extension
- Early viewing is highly recommended to appreciate the potential on offer
- Council Tax Band: F Tenure: Freehold Parking Arrangements: Driveway Double GarageProperty Construction: Standard Brick Electricity Supply: Mains & Solar PanelsWater Supply: Mains Sewerage: Mains Heating Supply: Gas Central HeatingBroadband: Refer to Ofcom Mobile Signal Coverage: Refer to OfcomBuilding Safety Issues: N/ARestrictions: None KnownRights And Easements: None KnownFlood Risks Or Previous Flooding: NonePast Or Present Planning Permissions Or Applications: Addition of Utility and Porch, historic planning from August 1985 / Works to 1 no
- Potential to Extend (STPP)
- Scope for Modernisation
Description
This spacious four-bedroom detached home is situated in a quiet Solihull cul-de-sac, offering a rare opportunity to create a personalized family home. The property requires modernization throughout and has potential to extend, subject to planning consent. The ground floor features a welcoming entrance hall, two reception rooms, a conservatory, and a well-sized kitchen with utility room and downstairs WC. The first floor has four well-proportioned bedrooms, including an en-suite shower room to the principal bedroom, and a family bathroom. The property has driveway parking, a lawned front garden, and a generous rear garden with potential for landscaping or extension. With no chain, solar panels, and a current Energy Performance Rating of B, this home is a fantastic opportunity to create a unique living space in a highly sought-after residential area, with easy access to local amenities, schools, and transport links.
