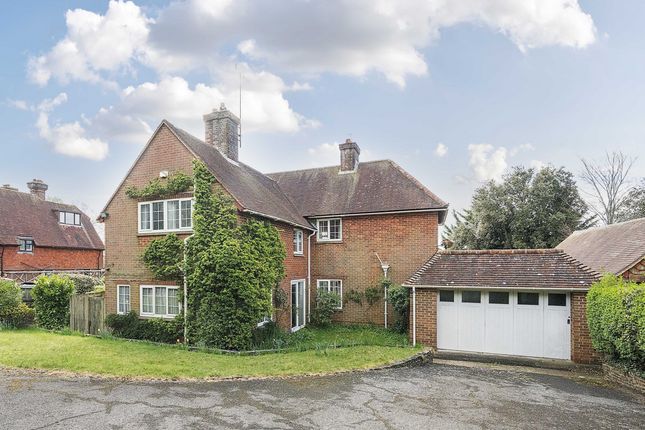
>
4 bed detached house
Brighton Road, Lewes BN7
£1,000,000
Brighton Road, Lewes BN7
£1,000,000
Our Summary
- This fantastic home is brimming with character features and comprises in brief: Four double bedrooms, two bathrooms (one en-suite), living room, snug/study/playroom, study/snug/dining room, kitchen, dining room, utility room, downstairs cloakroom, 33ft x 13ft integral garage with fantastic potential to convert into 2 separate reception rooms and further extend above, driveway providing off road parking for four to five vehicles and a private south facing rear garden
- This is the first time the property has come to market in 48 years, presenting a rare opportunity to acquire a much-loved well maintained home with enormous potential for refurbishment and extension, subject to the necessary consents
- The integral garage, measuring 33ft x 13ft, provides ample space for parking, storage, or conversion (subject to planning)
- There is potential to further extend the house to the side and rear and also huge potential to convert the detached double garage into a home office, games room, studio or even a self contained one or even two storey annexe
- The loft space is enormous and offers even further potential to extend into the space creating at least two further bedrooms and a bathroom if desired
- • 33ft x 13ft integral garage with scope for conversion into additional living space, home office, annexe, games room, or even to extend above as well (STPP)
- • Built in 1929 with charming period features throughout with excellent potential for modernisation and extension
Description
This stunning four double bedroom detached family home in Lewes, East Sussex, offers a rare opportunity to acquire a much-loved property with enormous potential for refurbishment and extension. Built in 1929, the property boasts a wealth of original character features, including an open fireplace, timber staircase, and large picture windows. The property has been lovingly maintained and is now being sold for the first time in 48 years, providing a unique chance to put your own stamp on this beautiful home. The property spans over 2,780 sq ft and features a spacious living room, snug/study/playroom, study/snug/dining room, kitchen, dining room, utility room, and two bathrooms. The property also benefits from a 33ft x 13ft integral garage with potential to convert into two separate reception rooms and further extend above. The private south-facing rear garden is both peaceful and private, with a wide stone terrace perfect for outdoor dining and entertaining. With its sought-after location, this property is ideally situated for those seeking a blend of countryside living with town convenience, boasting direct walking access to beautiful downland trails and local amenities.
