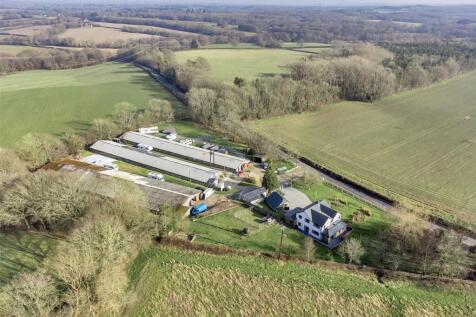
>
Scallows Lane, East Hoathly, Lewes... Detached house for sale
Scallows Lane, East Hoathly, Lewes, East Sussex, BN8
£1,750,000
Scallows Lane, East Hoathly, Lewes, East Sussex, BN8
£1,750,000
Our Summary
- The incoming purchaser of Fairview Farm will benefit from an established commercial and leisure tourism business, with potential to expand
- The storage units and glamping business are situated away from the farmhouse, allowing the farmhouse its privacy whilst generating a solid annual income, with significant potential to grow as the business develops
- They extend to approximately 30,666 sq ft in total and provide an impressive existing income with potential for further commercial development or possible redevelopment, subject to necessary planning consents
- There is potential to significantly grow the campsite and glamping business and planning was granted in 2023, under planning reference WD/2023/0821/F, to demolish the existing top industrial building (Shed 3) and provide new facilities, with associated parking
- Should planning permission be granted for more than one dwelling on the property, the vendor will retain the right to receive 25% of the uplift in value for a period of 25 years
- Council TaxFairview Farmhouse Band GScallows Glamping Pods and Facilities - Currently receiving Small Business Rates ReliefCommercial Units - Individual tenants pay business ratesEPC ratingFairview Farmhouse DPlanning Prospective purchasers will need to make their own enquiries of the relevant Local Authorities with regard to the prospect of conversions, extensions and alternative uses
- There are a number of planning applications in relation to the subject property with a full list available from the Wealden District Council Planning Portal or from the selling agents on request
- The important planning reference numbers are as follows: - WD/97/0800/F, WD/00/1794/LD, WD/2022/1111/F, WD/2020/1147/F & WD/2023/0821/F
- Solid annual income, with significant potential to grow
Description
Fairview Farm is a unique opportunity to acquire a diverse mixed-use property in a rural setting, generating a substantial income from a combination of commercial units and an award-winning campsite and glamping pods. The property spans approximately 3.38 acres and includes a detached farmhouse with 2,315 sq ft of living space, as well as three former chicken sheds now used for storage and industrial units. The campsite and glamping business has potential for expansion, with planning permission granted for further development. The farmhouse, with its own drive and gardens, offers a private and peaceful retreat, while the commercial units and campsite facilities provide a thriving business with significant potential for growth.
