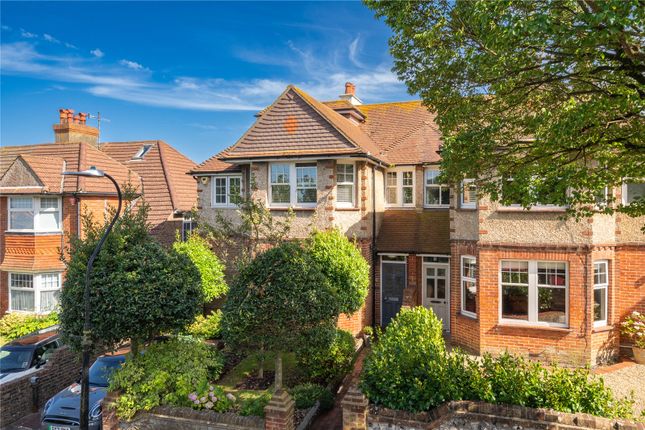
>
Upland Road, Eastbourne, East Sussex... 5 bed semi
Upland Road, Eastbourne, East Sussex, BN20
£700,000
Upland Road, Eastbourne, East Sussex, BN20
£700,000
Our Summary
- GUIDE PRICE £700,000 - £725,000• A very appealing late 19th century refurbished generous sized three storey semi-detached five bedroom family home• Stunning far reaching panoramic southerly views to the sea and South Downs• Off road parking and street parking• Large reception hall and entrance vestibule• Sitting room• Formal dining room• Impressive refitted kitchen / breakfast room• Utility room• Downstairs cloakroom• First and second floor landings• High quality replacement character double glazed windows• Generous sized rear garden with large existing wooden building / workshop that could be replaced with a detached home office building subject to planning
- • Rear sun terrace that has the potential to allow for a rear extension over, subject to planning • Large galleried first floor landing• Family bathroom / shower room• 2nd floor cloakroom• 2nd floor main bedroom one suite also with luxury ensuite shower room
- This handsome late 19th century family home also has a generous sized rear south facing garden and large sun terrace, which offers potential to extend further if required subject to planning
- In the rear southerly garden, which is considered of a generous size for a town residence, is a detached large wooden workshop, which could be replaced with a large detached home office building subject to planning
- BEDROOM FIVE: A large single room currently used as an office or suitable as a further ensuite facility if required, subject to planning
- The garden is of a good size and in addition to having potential to build an extension over part of the existing raised sun terrace, there is already a large workshop / wooden building ideal for replacement into a detached home office subject to planning
Description
This stunning late 19th century semi-detached family home boasts five bedrooms, a generous reception hall, and impressive refitted kitchen/breakfast room. The property offers far-reaching panoramic views of the sea and South Downs from its rear garden, which also features a large wooden workshop that could be replaced with a detached home office subject to planning. The interior retains many original character features, including wooden internal doors, floors, and coving. The property also has off-road parking, street parking, and is within easy walking distance of local amenities and the mainline train station, making it ideal for London commuters. The rear sun terrace has potential for a rear extension, subject to planning, and the property is situated in a sought-after area near the golf course and South Downs.
