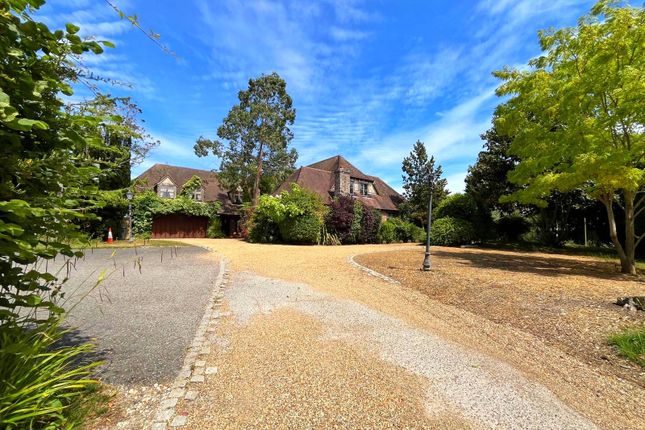
>
London Road, Hailsham, East Sussex, BN27 4 bed detached house for sale
London Road, Hailsham, East Sussex, BN27
£800,000
London Road, Hailsham, East Sussex, BN27
£800,000
Our Summary
- GUIDE PRICE: £800,000• NO ONWARD CHAIN- QUICK SALE AVAILABLE• Substantial period style home offering over 4,000 sq ft of versatile accommodation with immense character and charm• Impressive indoor swimming pool complex with vaulted timber ceiling, spa area, and direct garden access• Multiple reception rooms, including a grand living room with inglenook fireplace, two potential additional sitting rooms, and a formal dining room• Large farmhouse-style kitchen with scope for reconfiguration into a contemporary open-plan hub• Six bedrooms across three floors, including a generous principal suite with en-suite and built-in storage• Excellent work-from-home space, with two dedicated studies/offices featuring French doors to the garden• Conservatory with garden access, ideal as a sunroom, home gym, or creative studio• Beautiful original features throughout: exposed beams, sash windows, leaded glass, timber latch doors, and vaulted ceilings• Private yet well-connected location in central Hailsham, just 0
- The property features a grand entrance hall, multiple reception rooms with exposed beams and inglenook fireplaces, and a traditional farmhouse-style kitchen with excellent potential for modernisation
- Offering direct access to key reception rooms and the upper floor, the space is both functional and full of potential for a stylish redesign
- KITCHEN: A substantial farmhouse-style kitchen offering generous proportions, rustic charm, and tremendous scope for transformation
- While modernisation is required, the room provides an impressive footprint and a solid foundation for a stunning future redesign — whether as a country kitchen with breakfast area or a contemporary open-plan family hub
- SITTING ROOM/LIVING ROOM 2: A wonderfully atmospheric sitting room, brimming with period character and potential
- While the room would benefit from redecoration, its generous proportions, high ceilings, and architectural detailing provide a superb canvas for transformation into a refined and welcoming reception space
- The room benefits from natural light via a characterful leaded window with a deep sill, while the neutral décor presents a blank canvas for modernisation or personal styling
- An ideal opportunity to tailor a light-filled extension to suit your lifestyle needs
- Complete with a raised spa area and direct access to the garden terrace, this is a rare lifestyle feature with huge potential for upgrading into a luxury wellness retreat
- With ample room for a king-sized bed and additional furnishings, this bedroom provides a serene retreat with great scope for personalisation and modernisation to suit individual tastes
- EN-SUITE BATHROOM: A private en-suite bathroom serving the principal bedroom, offering generous proportions and elegant potential
- While the décor would benefit from updating, the room presents a fantastic opportunity to craft a luxurious and personalised en-suite retreat
- While the décor offers scope for modernisation, the room provides a wonderfully tranquil and private retreat within the home
- Ideal for redecoration to suit personal style or family needs
- While the room would benefit from modernisation, its generous footprint, structural features, and warm ambiance present an excellent opportunity to create a truly elegant and luxurious bathing space in keeping with the property’s character
- Whether for family life, gardening, or summer gatherings, the garden provides a superb setting with scope for further enhancement
- EPC: D with potential for CCouncil Tax Band: G
Description
This substantial period-style home offers over 4,000 square feet of versatile accommodation with immense character and charm. The property features an impressive indoor swimming pool complex with vaulted timber ceiling, spa area, and direct garden access. The home has multiple reception rooms, including a grand living room with inglenook fireplace, two potential additional sitting rooms, and a formal dining room. The large farmhouse-style kitchen has scope for reconfiguration into a contemporary open-plan hub. The six bedrooms are spread across three floors, including a generous principal suite with en-suite and built-in storage. The property also features excellent work-from-home space, a conservatory, and beautiful original features throughout, including exposed beams, sash windows, leaded glass, and timber latch doors. Located in central Hailsham, the property is close to well-regarded primary schools and has good transport links to London and Eastbourne.
