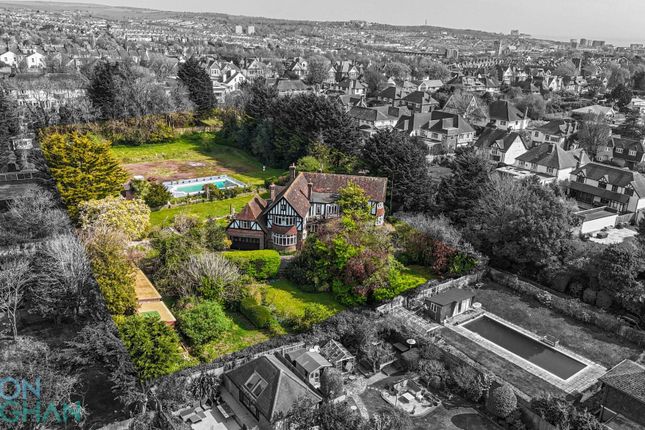
>
Mallory Road, Hove BN3 7 bed detached house for sale
Mallory Road, Hove
£4,000,000
Mallory Road, Hove
£4,000,000
Our Summary
- Mallory House is a magnificent residence set on the largest remaining residential plot in Hove, offering a unique opportunity for development in one of the city’s most prestigious suburbs
- It has retained its superior status with large, elegant homes set on sizable plots which, in recent years, owners and developers have seen the potential for modernisation and rebuilding
- The development potential for a house of this size, sitting on a plot spanning 1
- From developing, modernising and rebuilding the current property, to building an additional house on the land, or completely redeveloping the plot to create several new homes – the possibilities are endless
- As with the rest of the house, there remains huge scope to reconfigure and add value with modernisations
- There are endless permutations for reconfiguration and garden landscaping which any garden designer would love to explore, and it is clearly possible to reconfigure the land to allow for another development while retaining outdoor space for both properties
- Offering a wealth of original period features but in need of modernisation and repair
- Development Potential (subject to planning)
- Huge potential to rebuild & modernise OR create several newly built family homes
- Huge potential to rebuild & modernise OR create several newly built family homes
- Huge potential to rebuild & modernise or create several newly built family homes
- Potential to renovate, extend and reconfigure the main house
Description
Mallory House is a stunning six-bedroom residence situated on a 1.5-acre plot in Hove, offering a unique opportunity for development in a prestigious suburb. The property boasts a wealth of original period features, including parquet flooring, leaded windows, and timber beams, and is surrounded by mature borders and greenery. With a total of 4,250 square feet of living space, the house offers generous rooms for families of all sizes. The property has development potential, with options to modernize, rebuild, or redevelop the plot to create new homes. The exterior features a Neo-Tudor façade, a large hardstanding for parking, and a double garage. The interior includes an elegant entrance hall, several reception rooms, a study, a kitchen, and a breakfast room, as well as six double bedrooms and two bathrooms. The property also features a garage and annex suite with a bedroom and bathroom, offering endless possibilities for modernization and value-added development.
