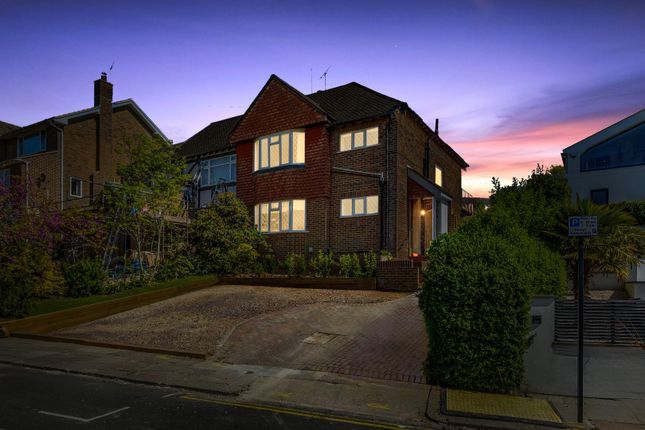
>
3 bedroom semi-detached house for sale
Hill Drive, Hove
£950,000
Hill Drive, Hove
£950,000
Our Summary
- This house is no exception offering ample space for any growing family with the potential to extend considerably, both up and out
- Indeed, planning permission has been sought and granted for a two-storey extension spanning the southern and easterly elevations of the house, creating a vast open plan kitchen and family room on the ground floor, along with four double bedrooms served by two en suite bathrooms and a separate family bathroom on the first floor
- In addition, planning is also granted for a principal bedroom suite within the loft conversion creating a home with five bedrooms, four bathrooms and three generous reception areas leading out to a south facing landscaped garden
- While some renovations have begun, the house and garden remain a blank canvas for new owners, with the architect drawings showing the incredible potential to increase the size of the property by 1752 sq
- It is also worth noting that while planning permission has been granted for an impressive and substantial scheme to add considerable value, there is also flexibility for the new owners to explore a smaller or alternative design, subject to the necessary approvals
- Next door, the kitchen breakfast room also has space for informal dining alongside the country style kitchen, which is brimming with potential to add value
- It holds a wealth of storage space alongside freestanding appliances, but the scope for reconfiguration is huge – particularly if you’re choosing to extend
- In addition, there remains huge potential to extend into the vast loft space, where the proposed master bedroom with en suite and walk-in closet would enjoy far reaching views across the city to the sea
- We could see the potential in the house and the plot, hence gaining planning permission and party wall consents for the extensions to create our dream home
- Planning permission granted for a further two-story extension to the side and rear PLUS a loft extension adding 1752 sq
- Planning permission granted for a further two-story extension to the side and rear plus a loft extension adding 1752 sq
- Well-presented but with potential for further modernisations to add considerable value
Description
This stunning property in Hove Park is a blank canvas waiting for the right buyer to transform it into their dream home. With planning permission granted for a significant extension, the property can be increased in size by 1752 sq. ft, creating a vast open-plan kitchen and family room, four double bedrooms, and four bathrooms. The house already boasts a traditional feel with hung tiles, a tall gable, and leaded windows, but has been modernized with double glazing. The property is set back from the road and has a generous front garden with a partly brick-paved driveway. Inside, the spacious rooms are ideal for family time and entertaining, with a welcoming entrance hall, living room, and dining room. The kitchen breakfast room has ample space for informal dining and has potential to be reconfigured. Upstairs, there are three bedrooms, including a principal bedroom with far-reaching views across the city to the sea. The property also features a detached garden building, fully equipped with internet access, electricity, and lighting, perfect for a home office or workspace. With an air source heat pump and Domestic Renewable Heat Incentive (DRHI) grant payments, this property is a rare opportunity for families and developers alike to create a unique and valuable home.
