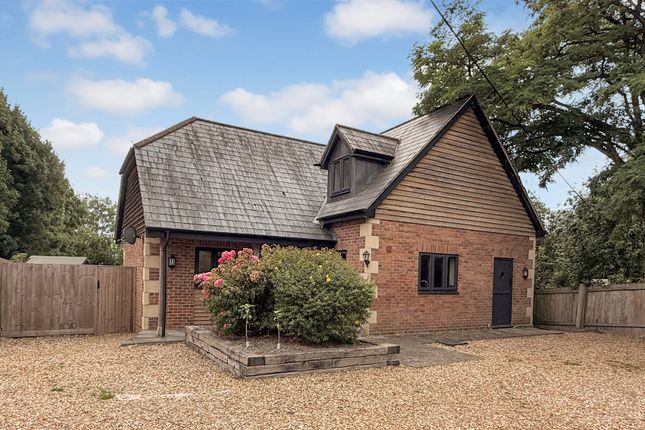
>
4 bedroom detached house for sale
High Street, Heytesbury BA12
£575,000
High Street, Heytesbury BA12
£575,000
Our Summary
- The property boasts ample driveway parking, planning for a carport and the benefit of no onward chain
- French doors currently lead out to the garden; however, planning permission has been granted to build a garden room, offering even more space and flexibility
- Planning permission is in place for a carport to the side of the property
- Gated driveway with planning for a carport
- Planning permission for a garden room
Description
This bespoke four-bedroom detached home is situated in a tucked-away location off the High Street in the village of Heytesbury. The property boasts a private gated driveway, ample parking, and planning permission for a carport. The interior features a bright and spacious entrance hall, a well-appointed kitchen, a spacious lounge with French doors leading to the rear garden, and three large double bedrooms with a master en-suite. The ground floor also includes a versatile fourth bedroom/reception room, a ground-floor shower room, and a utility room. The property has uPVC double glazing, air source heating, and underfloor heating throughout the ground floor. The rear garden is fully enclosed and mostly laid to lawn, with a decked area ideal for seating. The property is being sold with no onward chain and is an ideal rural retreat with strong connectivity to nearby towns and cities.
