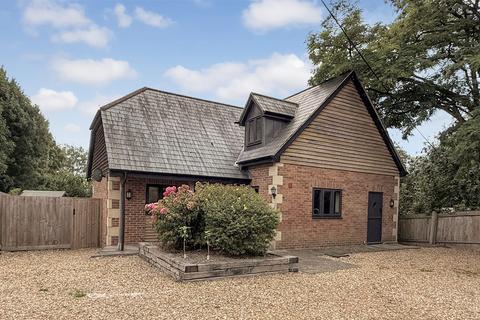
>
High Street, Heytesbury 4 bed detached house for sale
High Street, Heytesbury
£575,000
High Street, Heytesbury
£575,000
Our Summary
- French doors currently lead out to the garden; however, planning permission has been granted to build a garden room, offering even more space and flexibility
- Planning permission is in place for a carport to the side of the property
- Gated driveway with planning for a carport
- Planning permission for a garden room
Description
This impressive four-bedroom detached family home is set in a private and secluded position in the highly regarded village of Heytesbury. The property boasts a range of modern features, including uPVC double glazing, air source heating, and underfloor heating throughout the ground floor. The spacious accommodation includes a well-appointed kitchen, utility room, lounge, ground floor shower room, four bedrooms, and a contemporary family bathroom. The versatile fourth bedroom could be used as a reception room, home office, or granny annex, and planning permission has been granted to build a garden room. The property is set in a fully enclosed and mostly laid-to-lawn garden, with a decked area perfect for seating, and a side gate provides access to the gravel driveway. With its rare combination of space, privacy, and quality, this exceptional home presents a unique opportunity to acquire a modern, energy-efficient property in a desirable village setting.
