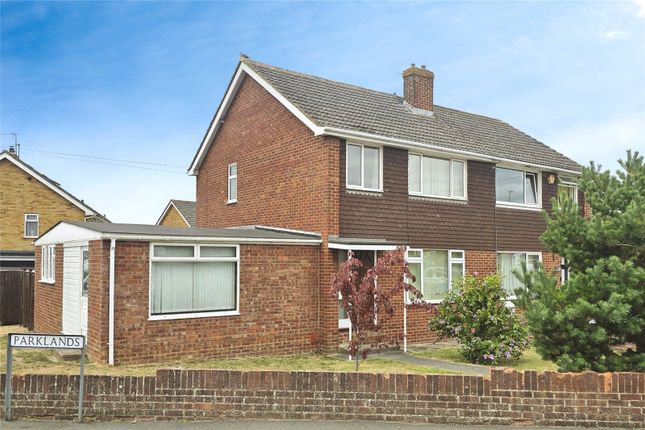
>
3 bedroom semi-detached house for sale
Seymour Road, Trowbridge BA14
£300,000
Seymour Road, Trowbridge BA14
£300,000
Our Summary
- A light and airy semi-detached family home which occupies a generous corner plot, ripe for development, with relevant planning permission granted
- Conveniently placed, within walking distance of the town centre and picturesque Kennett & Avon canal, this fine home would make an ideal project for someone with the skills to maximise the potential on offer
- Externally there is a garden which is A light and airy semi-detached family home which occupies a generous corner plot, ripe for development, with relevant planning permission granted
- AGENTS NOTES: There are conditions applied to the planning applications which should be considered depending on the route a buyer wishes to take
- Details of the planning permissions can be viewed by visiting Wiltshire Council's planning portal and using REF W/10/00571/FUL - Side Extension or PL/2023/09587 - Erection of a 3-bedroom detached house
- There is a restrictive covenant requiring permission to be sought for further development, with an indemnity policy in place to cover the existing work to the side extension
- Details of the planning permissions can be viewed by visiting Wiltshire Council's planning portal and using REF W/10/00571/FUL - Side Extension or PL/2023/09587 - Erection of a 3 bedroom detached house
- LARGE CORNER PLOT WITH PERMISSIONS GRANTED FOR FURTHER DEVELOPMENT
- Large corner plot with permissions granted for further development
Description
This light and airy semi-detached family home is situated on a generous corner plot, just a short walk from Trowbridge town center and the picturesque Kennett & Avon canal. With planning permission granted, the property offers a unique opportunity for a project to maximize its potential, whether for a family seeking to create a self-contained annexe or for someone with the skills to develop the space. The home features an inviting entrance hall, good-sized lounge/diner, smart kitchen, downstairs cloakroom, three bedrooms, and a family bathroom. The property also boasts a large workshop to the side, with works underway on the side extension and building regulations obtained up to DPC. Externally, the property has a garden mainly laid to shingle, off-street parking, and a garage. With its convenient location and potential for development, this property is an ideal project for someone looking to put their own stamp on it.
