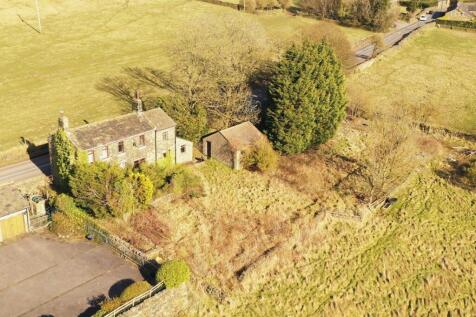
>
4 bedroom detached house for sale
Cragg Farm, Otley Road, High Eldwick, Bingley, BD16 3BB
£500,000
Cragg Farm, Otley Road, High Eldwick, Bingley, BD16 3BB
£500,000
Our Summary
- A fabulous opportunity to acquire a generous plot of land with full planning permission to demolish and replace the existing farmhouse with a new build detached residence to be relocated away from the road within the site
- Description Cragg Farm represents an exciting and increasingly rare opportunity to acquire a generous plot of land with a redundant farmhouse, having planning permission approved to demolish the existing house and construct a substantial replacement family residence extending to circa 295m², to be set back from Otley Road within the plot
- There is potential for the material from the house to be demolished to be reused in the construction of the new residence making a significant cost saving in its construction
- Planning Full planning permission was granted by Bradford Metropolitan Council for an imaginative scheme prepared by Bowman Riley Architects in association with Halton Homes
- The original planning permission was renewed under Application No: 11/00978/FUL dated 27 April 2011
- Approval of pre-commencement conditions was subsequently granted under Application No: 11/00978/SUB01 dated 10 October 2014 with excavations undertaken on site to secure the planning permission
- With full planning permission to demolish and replace the existing farmhouse with a new build detached residence
Description
A rare opportunity to acquire a generous plot of land with full planning permission to demolish and replace the existing farmhouse with a new build detached residence in a stunning rural setting with southerly aspect and far-reaching views. The property is located just 12 miles northwest of Leeds and enjoys a convenient location near the historic town of Bingley, with its range of services, schools, and transport links. The approved scheme includes a substantial replacement family residence of approximately 295m², with potential to reuse materials from the demolished house to save on construction costs. The new home will feature a cleverly designed layout, taking advantage of the changes in levels on the site, and will include a range of accommodation, including a garden room, snug, and en-suite bedrooms. The property also benefits from a private drive and turning area, and landscaped gardens with terraces, sunken garden areas, and a paved sun terrace.
