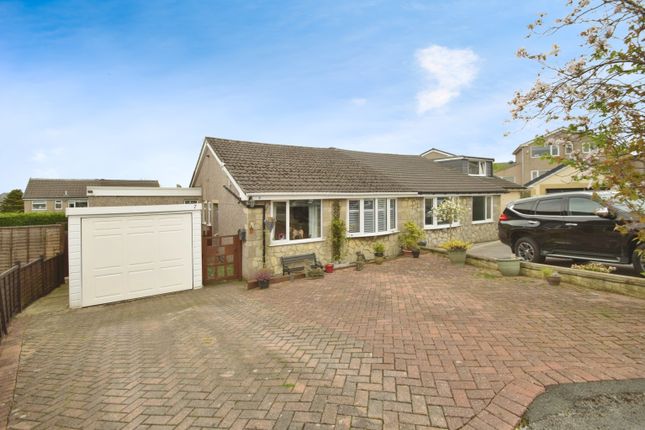
>
3 bedroom semi-detached bungalow for sale
Horsham Court, Keighley BD22
£230,000
Horsham Court, Keighley BD22
£230,000
Our Summary
- *PLANNING PERMISSION IN PLACE* Incredible opportunity to purchase this three bedroom semi-detached bungalow in a highly sought after location with a sizeable corner plot
- The south east facing rear garden so gets the sun throughout the day A large boarded loft offers additional storage and houses the boiler installed 2019 or potential for development
- Furthermore, the property comes with planning permission for front and rear dormer windows, a part double and part single-storey side extension, terrace/ramps and tiered sections to the rear garden
- This allows for potential to further enhance and personalise the property to your liking
- In summary, this property is a fantastic opportunity to acquire a home in a desirable location, with a host of amenities at your doorstep including a golf course and countryside and plenty of potential for further development
- GRANTED PLANNING PERMISSION 24/01269/HOUFront and rear dormer windows, part double and part single-storey side extension, terrace/ramps and tiered sections to rear garden23/04236/HOU|Single storey side extension, rear dormer window, rear terracing and ramp, landscaping and car port for wheelchair access ENTRANCE HALL LOUNGE 17' 0" x 10' 11" (5
- PLANNING PERMISSION GRANTED
- Planning permission granted
Description
This three-bedroom semi-detached bungalow is a rare opportunity to purchase a home in a highly sought-after location with a sizeable corner plot. The property boasts a peaceful cul-de-sac setting with convenient access to public transport links, local amenities, and reputable schools. With a range of unique features, it's ideal for first-time buyers, families, or those looking to downsize. The property includes three well-proportioned bedrooms, a bathroom, kitchen, and large lounge, with a generous double bedroom featuring built-in wardrobes and double doors leading to the garden. The property also benefits from a single garage, off-street parking, and a large, low-maintenance garden with a hot tub. Additionally, planning permission has been granted for front and rear dormer windows, a part double and part single-storey side extension, and tiered sections to the rear garden, offering potential for further development.
