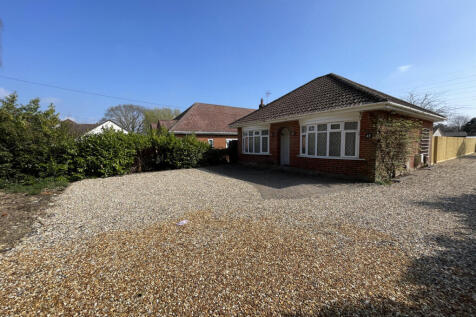
>
Wheelers Lane, Bournemouth, BH11 9 2 bed detached bungalow for sale
Wheelers Lane, Bournemouth, BH11 9
£360,000
Wheelers Lane, Bournemouth, BH11 9
£360,000
Our Summary
- Corbin & Co are thrilled to introduce you to this incredibly spacious and charming detached bungalow IN NEED OF COSMETIC MODERNISATION with the benefit of NO FORWARD CHAIN
- The property needs a cosmetic modernisation throughout which would transform the property, there is the possibility of a loft conversion, subject to planning permission, allowing you to further expand the living space according to your needs and vision
- The rear garden is a blank canvas
- In conclusion, this spacious detached bungalow on Wheelers Lane offers a unique combination of classic elegance, potential for customisation, and investment opportunities
- Verified Material InformationCouncil tax band: ETenure: FreeholdProperty type: BungalowProperty construction: Standard formElectricity supply: Mains electricitySolar Panels: NoOther electricity sources: NoWater supply: Mains water supplySewerage: MainsHeating: Central heatingHeating features: Double glazing and Open fireBroadband: FTTP (Fibre to the Premises)Mobile coverage: O2 - Good, Vodafone - Good, Three - Good, EE - GoodParking: Off road parking for two vehiclesBuilding safety issues: NoRestrictions - Listed Building: NoRestrictions - Conservation Area: NoRestrictions - Tree Preservation Orders: NonePublic right of way: NoLong-term area flood risk: NoCoastal erosion risk: NoPlanning permission issues: NoAccessibility and adaptations: NoneCoal mining area: NoNon-coal mining area: YesEnergy Performance rating: C
- LARGE AND SPACIOUS DETACHED BUNGALOW IN NEED OF COSMETIC MODERNISATION WITH NO FORWARD CHAIN
- Large and spacious detached bungalow in need of cosmetic modernisation with no forward chain
- POTENTIAL TO EXTEND INTO THE LOFT IF REQUIRED AND SUBJECT TO PERMISSIONS
- Potential to extend into the loft if required and subject to permissions
Description
Welcome to Wheelers Lane, a charming detached bungalow in need of cosmetic modernization. The property boasts a classic Georgian-style façade, high ceilings, and a spacious layout. The interior features two large bedrooms, a dual-aspect lounge and dining area with French doors leading to the rear garden, and a family bathroom with both a bathtub and separate shower cubicle. The kitchen and breakfast area is another highlight, with sliding patio doors connecting to the garden. The property has off-road parking for two vehicles and a generous plot, offering potential for a loft conversion subject to planning permission. With its unique combination of classic elegance, potential for customization, and investment opportunities, this property presents a rare chance to create a truly exceptional and personalized living space.
