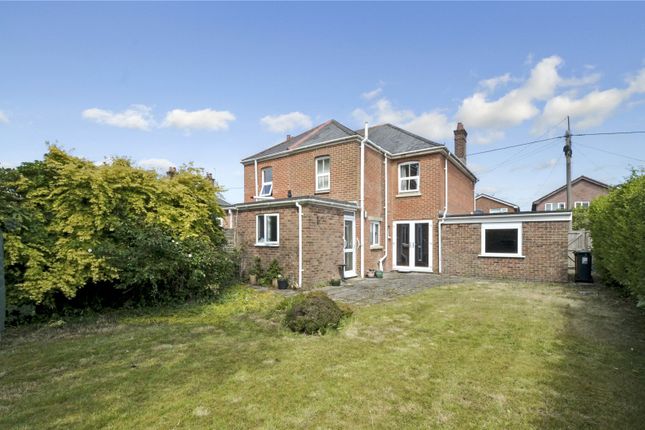
>
Ashurst Road, West Moors, Ferndown, BH22 3 bed semi
Ashurst Road, West Moors, Ferndown, BH22
£350,000
Ashurst Road, West Moors, Ferndown, BH22
£350,000
Our Summary
- A SPACIOUS LATE VICTORIAN SEMI with Three Double Bedrooms and a GOOD SIZED LIVING ROOM onto the SOUTH FACING Rear Garden + PLANNING CONSENT GRANTED FOR EXTENSIONThe Property - comprises a Semi-Detached House built we understand in the late Victorian era and affording spacious accommodation with potential for improvement and enhancement in a mature garden with off road parking, a wide attached garage and a southerly aspect at the rear
- Features of the accommodation include Gas Fired Central Heating by Radiators (modern ‘Worcester’ Boiler), UPVC Framed Double Glazing and Planning Consent granted for two storey extension
- Special Note: Planning Consent has been granted by Dorset Council under Reference Number 3/21/1620/HOU
- Planning Consent Granted for Extension
- Requires Updating & Modernisation
- Requires Updating & Modernisation
Description
This spacious late Victorian semi-detached house offers three double bedrooms, a good-sized living room, and a south-facing rear garden with planning consent granted for a two-storey extension. The property features gas-fired central heating, UPVC framed double glazing, and a wide attached garage with off-road parking. The town center shops, amenities, and bus routes are within walking distance, and there are local schools and miles of walks and trails nearby. The interior includes an entrance hall, lounge/dining room, kitchen, and shower room on the ground floor, with three bedrooms and a potential bathroom on the first floor. The rear garden is mature and laid to lawn with established shrub and flower borders, and a paved patio. The property has all main services connected and is rated D for energy efficiency, with potential to improve to an E rating with the proposed extension.
