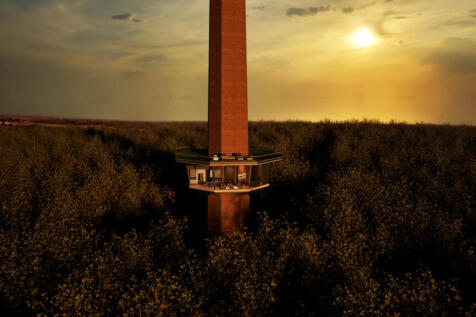
>
Barrow Bridge Road, Bolton, Greater... Land for sale
Barrow Bridge Road, Bolton, Greater Manchester, BL1 7NL
£300,000
Barrow Bridge Road, Bolton, Greater Manchester, BL1 7NL
£300,000
Our Summary
- Barrow Bridge Chimney — Own a Landmark, Create a Legacy - OFFERED FOR SALE VIA MODERN METHOD OF AUCTION, STARTING BID £300,000 PLUS FEESRising above the tranquil stone cottages and wooded valley of Barrow Bridge, this striking Victorian chimney stands as a lone sentinel of Bolton’s proud industrial past — and now, with full planning permission secured, it offers an extraordinary opportunity to reimagine history as a truly one-of-a-kind home
- Today, this relic of the steam age is ready for its next chapter: a bold residential conversion that will honour its industrial heritage while creating a dramatic modern dwelling like no other
- The VisionPlanning permission is in place for a unique two-storey residence of approximately 3939 SQ
- This property is for sale by Modern Method of Auction allowing the buyer and seller to complete within a 56 Day ReservationPeriod
- For Sale by Modern Auction – T & C’s apply
- For Sale by Modern Auction – T & C’s apply
- Full Planning Permission Granted — ready for conversion
- Planning Applications, 2011 - 86711/11 & 2024 - 18165/24
- Planning Applications, 2011 - 86711/11 & 2024 - 18165/24
- The Modern Method of Auction
Description
<|start_header_id|>assistant<|end_header_id|>
Here is a summary of the property description in a single paragraph:
A unique opportunity to own a piece of industrial history, the Barrow Bridge Chimney is a striking Victorian landmark in Bolton that has been granted full planning permission for a one-of-a-kind residential conversion. Originally built in the 19th century as part of the Dean Mills complex, the chimney has been a local landmark for over a century and is now ready for a bold new chapter. With its striking contemporary design blended with practical living spaces, the approved plans include three bedrooms, two en-suite bathrooms, a family bathroom, and a study. The property will feature a spacious double-height open-plan lounge, dining area, and modern kitchen, as well as a private rooftop garden with panoramic views of the West Pennine Moors and Manchester skyline. The property offers a rare balance of rural peace and city connections, and its unique design and history make it a truly iconic home.
