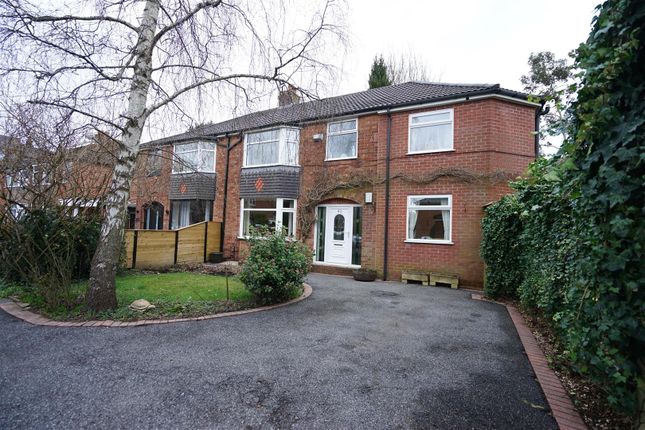
>
Timberbottom, Bradshaw, Bolton 4 bed semi
Timberbottom, Bradshaw, Bolton
£375,000
Timberbottom, Bradshaw, Bolton
£375,000
Our Summary
- Superb 4 double bedroom extended semi detached home situated at the head of a cul de sac along with separate building plot
- The building plot has plans passed for a detached family home with four bedrooms, two with en suite, lounge study and a superb open plan living kitchen diner
- Further details can be found on Bolton Planning Portal ref 15671/23Entrance Hall - Storage cupboard, radiator, carpeted stairs to first floor landing, uPVC double glazed entrance door with matching side panels, door to:Lounge - 4
- The large side garden is where the plot is located and has planning for a 4 bedroom detached property see the planning portal for details
- Planning For Detached Home
- Separate Building Plot
Description
This extended semi-detached home is situated at the head of a cul-de-sac and boasts a separate building plot. The property offers fantastic family accommodation, featuring an entrance hall, WC, lounge, second reception room, fitted breakfast kitchen, and utility room. The first floor has four double bedrooms, including a master bedroom with built-in wardrobes and an en-suite bathroom. The property also has a basement room that can be used as an office, teenagers' crash pad, or man cave. The garden area has a double-width tarmac driveway, gated side access, and an enclosed rear garden with a lawn and paved patio area. The building plot has plans passed for a detached family home with four bedrooms, two with en-suite, a lounge, study, and open-plan living kitchen diner. The property is ideally located for access to local amenities, parkland, and transport links, as well as sought-after local schools.
