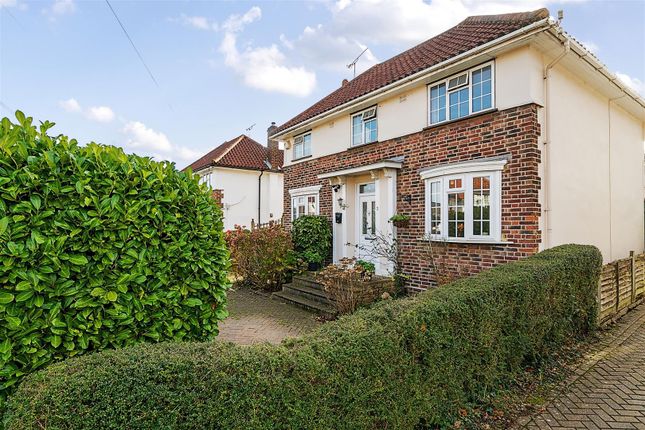
>
Brookside, Orpington BR6 4 bed detached house for sale
Brookside, Orpington
£1,000,000
Brookside, Orpington
£1,000,000
Our Summary
- Guide Price £1,000,000 to £1,100,000 A charming double fronted character residence with Planning Permission granted on 4th March 2005 for a two storey side and part one/two storey rear extension to create even more accommodation (Ref: 25/00029/Full6 / PP- 13665331
- A charming double fronted character residence with Planning Permission granted on 4th March 2005 for a two storey side and part one/two storey rear extension to create even more accommodation (Ref: 25/00029/Full6 / PP- 13665331
Description
This charming double-fronted character residence is situated in a sought-after cul-de-sac in the highly regarded Knoll area of Orpington. The property boasts a large, secluded rear garden backing onto south and measuring over 100 feet in length. The interior features a welcoming reception/dining hallway, a double-aspect lounge with a large conservatory, a modern kitchen, and a cloakroom. Upstairs, there are four bedrooms, including a master with an en-suite shower room, a family bathroom with a contemporary-style freestanding roll-top bath, and a separate WC. The property also has plenty of parking to the front via a private driveway, plus a garage for storage. With planning permission granted for a two-storey side and part one/two-storey rear extension, this property offers a unique opportunity to increase its already generous living space. With Orpington Mainline Station and the High Street just a short walk away, this property is an ideal family home.
