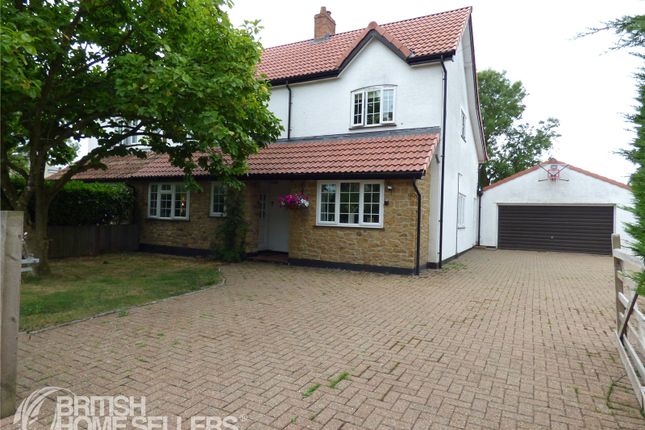
>
5 bedroom semi-detached house for sale
White House Lane, Edingworth, Weston-super-Mare, Somerset, BS24
£685,000
White House Lane, Edingworth, Weston-super-Mare, Somerset, BS24
£685,000
Our Summary
- This beautifully renovated and upgraded detached home offers almost 3,000 square feet of versatile living space, thoughtfully arranged to provide both generous family areas and the potential for independent annexe accommodation
- A ground-floor shower room serves both the main house and the potential annexe area
- Grounds and OutbuildingsApproached via twin five-bar gates, the property offers a large block-paved driveway with turning space for multiple vehicles, leading to a substantial detached garage/outbuilding with excellent scope for conversion, subject to the necessary permissions
- The gardens have been designed for both visual appeal and functionality, featuring:Expansive lawns and mature plantingA paddock area with open views over neighbouring farmlandA dedicated vegetable-growing section with raised bedsPatio and seating areas ideal for outdoor dining and entertainingPathways and decorative borders that provide structure and year-round interestSummary of Key FeaturesSubstantial family home with almost 3,000 sq ft of accommodationFully renovated and upgraded throughoutFive bedrooms, three bathrooms, and multiple reception roomsLarge, versatile annexe/entertaining spaceLandscaped gardens and paddock, totalling just under half an acreExtensive parking and a detached garage/outbuilding with conversion potentialPeaceful country setting with excellent access to amenitiesViewing is highly recommended to fully appreciate the size and potential of this property
Description
This exceptional country residence boasts expansive accommodation, beautifully landscaped grounds, and a paddock, set on a plot of almost half an acre. The property, renovated and upgraded throughout, offers almost 3,000 square feet of versatile living space, including five bedrooms, three bathrooms, and multiple reception rooms. The ground floor features a welcoming entrance hall, a sitting room with exposed stone fireplace, a generous main living room, a kitchen and dining/family room, and a potential annexe/entertaining room. The first floor offers five well-proportioned bedrooms, including a master suite with en suite shower room, and a family bathroom. The property also features extensive parking, a detached garage/outbuilding with conversion potential, and stunning views over the surrounding countryside.
