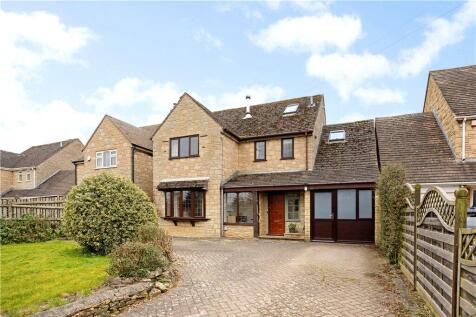
>
Orchard View, Draycott... 4 bed detached house for sale
Orchard View, Draycott, Moreton-in-Marsh, Gloucestershire, GL56
£465,000
Orchard View, Draycott, Moreton-in-Marsh, Gloucestershire, GL56
£465,000
Our Summary
- Spacious detached family house in need of some modernisation, overlooking the village greenThe house has wonderful countryside views to the rearPROPERTY DESCRIPTIONSubstantial detached family home in need of modernisation throughout, offering spacious and highly flexible accommodation over three floors with wonderful countryside views to the rear aspect and a herringbone paved driveway for several vehiclesEnclosed porch with door opening to the good-size entrance hall with stairs rising to the first floor, adjoining downstairs cloakroom and cupboardThe dual-aspect sitting/dining room enjoys plenty of natural light, with part-exposed stone walling, wood panelling to the ceiling and an attractive cast-iron wood burner with stone surround and tiled hearth, and bay window overlooking the front gardenThe kitchen is in need of updating and offers a selection of wall and base units, laminated work surfaces with inset stainless-steel sink, electric oven, extractor hood with separate ceramic hob, space and plumbing for washing machine, integrated breakfast bar, ceramic tiled flooring and wood panelling to the ceilingOf particular note, is the ground floor bedroom leading off the kitchen, which has the benefit of an adjoining wet room, consisting of a electric shower, low-level wc and pedestal wash-hand basin, and connecting patio doors leading to the rear garden and terrace, offering the ideal space for an elderly relative, au pair, etc
- The garden is enclosed by trellis and panelled fencing with gated side access to the front driveAt the front of the property is ample off-street parking for several vehicles, a raised lawned area with planting beds, and access to the large store room, which could be easily altered to provide covered parking, subject to the usual planning consents
- In need of modernisation
Description
This spacious detached family home, situated in a picturesque North Cotswold hamlet, offers flexible accommodation over three floors with wonderful countryside views to the rear. The property, in need of modernisation, features a good-size entrance hall, a dual-aspect sitting/dining room with a cast-iron wood burner, and a kitchen with a selection of units and appliances. The ground floor also includes a bedroom with an adjoining wet room, ideal for an elderly relative or au pair. On the first floor, there are three double bedrooms, a separate dressing room, and two fitted shower rooms. The second floor features a converted loft area with a home office and lifestyle space. The property has a herringbone paved driveway for several vehicles, an enclosed porch, and a mainly laid-to-lawn garden with two terrace areas and an external wooden stairwell leading to an open balcony.
