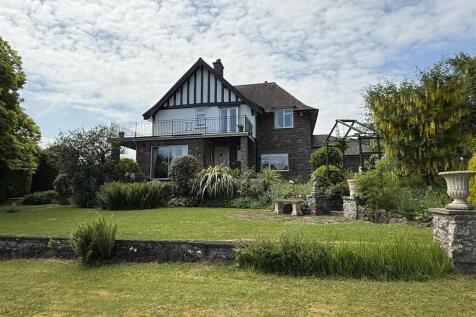
>
4 bedroom detached house for sale
Napping Lane, Longhope
£475,000
Napping Lane, Longhope
£475,000
Our Summary
- There is scope to extend the property (subject to consents)
- Lapsed outline planning consent was granted in 1993 by Forest of Dean Council under Application No P8018/76/FUL for a detached dwelling at the far end of the garden with new access being created
- Viewings - To arrange a viewing, contact: Auction Office on
- Online Auction - In order to bid at Strakers Online Auctions, you will first need to create an account by providing your contact details
- You will be asked to read and accept our Online Auction Terms and Conditions
- When the auction opens at 8am the day of the auction, you will be able to place bids in line with the pre-determined bid increment levels, using the bid increase (+) and decrease (-) buttons provided
- Legal Pack - You can download or pre-register for the legal packs via our website by using the ‘Menu’ at the top of the page and selecting ‘Auctions’, then ‘Current Auction’
- They are not necessarily figures which a property will sell for and may change at any time prior to the auction
- Virtually every property will be offered subject to a Reserve (a figure below which the Auctioneer cannot sell the property during the auction) which we expect will be set within the Guide Range or no more than 10% above a single figure Guide
- + Fees - If you are the successful bidder, you will then be asked to sign the auction contract and pay a 10% deposit and a buyers fee of £600 including VAT on any Lots purchased at or below £99,999 or £1,200 including VAT on any lots purchased at £100,000 or above
- For Sale by Online Auction
Description
<|start_header_id|>assistant<|end_header_id|>
Here is a summary of the property description in a single paragraph without a list:
This 4-bedroom detached house is situated in a large plot of about 0.4 acres in the village of Longhope, within the Royal Forest of Dean. The property features a reception hall, living room, sitting room, study, dining room, kitchen, breakfast room, utility, and shower room on the ground floor, and a spacious landing, principle bedroom with ensuite, three further bedrooms, large family bathroom, and a sun terrace on the first floor. The property also benefits from a large cellar, double garage, and workshop, with oil-fired central heating and UPVC double glazing. The exterior features large wrap-around gardens with areas of lawn and patios, mature trees, and shrubs, and a gated driveway with ample parking. There is also scope to extend the property, subject to consents, and a lapsed outline planning consent for a detached dwelling at the far end of the garden. The property is situated close to the village centre, which features a shop, Post Office, village hall, artisan bakery, and excellent pubs, as well as a primary school and secondary school within a short distance.
