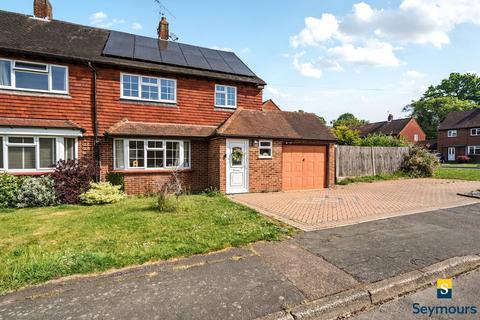
>
Glendale Drive, Guildford GU4 3 bed semi
Glendale Drive, Guildford GU4
£600,000
Glendale Drive, Guildford GU4
£600,000
Our Summary
- This room provides access to the garage and rear garden and also offers further potential to extend or convert, subject to usual consents
- There is further potential for the new owners to extend the property to the side or convert the loft space, subject to the usual planning consents
- Planning was previously granted for a two storey side extension with reference number 21/P/00797
Description
This well-proportioned, three-bedroom semi-detached family house is situated on a corner plot with gardens to the side and rear, offering off-road parking and a garage. The property is located in a popular residential area, within easy access of Guildford town and the A3, and is in the catchment area for George Abbot Secondary School. The interior features a bright, front aspect lounge with bay window and open fireplace, a dining room with sliding patio doors leading to the rear garden, and a kitchen with extensive wood units and a utility room/outhouse. The first floor boasts three bedrooms, two of which are double-size, and a family bathroom. The rear garden has a decked seating area, paved patio, and level lawn, with a large timber garden store and shed. The property has been recently renovated, including new windows, wiring, and flooring, and has potential for further extension or conversion, subject to planning consent.
