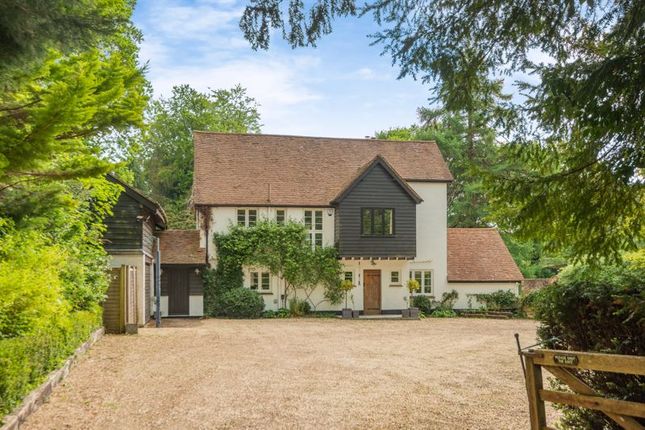
>
5 bedroom detached house for sale
Franksfield, Peaslake
£2,500,000
Franksfield, Peaslake
£2,500,000
Our Summary
- Planning permission has been granted to extend over the boot room/laundry area to connect the 1st floor of the main house to the playroom/annexe
- The rear, south facing garden has a large entertaining patio to the rear of the property & is then mainly laid to lawn with a raised area with pergola (west facing, this area gets the last of the sun), a zip wire, shed & has planning permission for 2 x stables
- 1 acre paddock with field shelter & planning permission for 2 stables
- Planning permission granted to extend over boot room/laundry area
Description
This exceptional 5-bedroom detached family home is set in a large, private garden with an adjoining 1-acre paddock in Peaslake's premier no-through road, Franksfield. The property boasts an impressive 4,000 sq ft of accommodation, including a spacious kitchen/breakfast/family room with solid wood floor and bi-fold doors leading out to the extensive patio and rear garden. The ground floor also features a TV room, sitting room with feature fireplace, and various utility and boot room areas. The first floor offers a large principal bedroom with ensuite bathroom, dressing area, and shower room, as well as two further double bedrooms and a family bathroom. The second floor features two more double bedrooms and a family bathroom, and there is also a large playroom/annexe over the garage with shower room and roof terrace. Planning permission has been granted to extend the boot room/laundry area to connect the main house to the annexe. The property also includes a double garage, off-street parking, and direct access to the Hurtwood and Peaslake village.
