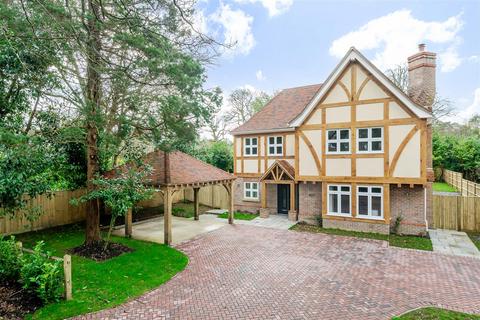
>
Highercombe Road, Haslemere 4 bed detached house for sale
Highercombe Road, Haslemere
£1,895,000
Highercombe Road, Haslemere
£1,895,000
Our Summary
- The herringbone design brick paved driveway provide parking and turning space and are complimented by the double car barn which has planning permission to enclose on all sides with 2 sets wooden folding doors - planning ref WA/2024/02360 and there is also electric charging points
Description
Fernwood and Foxtrot are two brand new properties built by CY Homes in Autumn 2024, boasting a combined 2650 square feet of living space over two floors. The properties feature individual Tudor-style exteriors and share a similar layout, with underfloor heating on the ground floor and radiator heating on the first floor, powered by an air source heat pump and roof solar panels. The spacious reception hall leads to an impressive open-plan kitchen, dining, and family room with bi-fold doors, a sleek kitchen with a central island and Siemens appliances, and a utility room. The first floor features four double bedrooms, including a master bedroom with a double-height oak-framed balcony, dressing room, and en-suite bathroom. The properties also boast a study, living room with a fireplace, and a family bathroom. The third-acre plots have level, landscaped gardens and grounds, with a brick-paved driveway, double car barn, and electric charging points. The rear garden features a paved terraced area, newly turfed lawns, and established screening hedges, enjoying a sunny southerly aspect.
