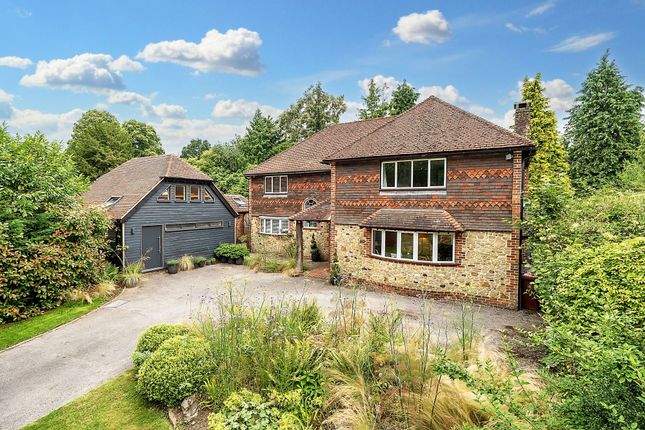
>
Hollist Lane, Easebourne, GU29 5 bed detached house for sale
Hollist Lane, Easebourne, GU29
£1,375,000
Hollist Lane, Easebourne, GU29
£1,375,000
Our Summary
- Additional amenities include a useful workshop behind the annexe and planning permission for a double garage with a log store
Description
This property, Westlands, is a beautifully renovated family home located in the sought-after village of Easebourne, Midhurst. The spacious porch leads to a welcoming entrance hall, which opens up to an open-plan kitchen, dining, and sitting room. The kitchen features high-quality fittings, a large island, and sliding doors to the rear garden. The sitting room boasts a large fireplace, bay window, and sliding glass doors to the exterior. The ground floor also includes two study rooms, a cloakroom, and a utility room. The first floor features four well-appointed bedrooms, including a main bedroom with an en-suite bathroom and a second bedroom with an en-suite shower room. The property also includes an annexe, converted and extended in 2023, which offers a flexible living space with a kitchen, living room, and modern shower room. The property is set in a beautiful garden with a patio, decking, and a raised log store, and benefits from a tarmac driveway and parking for multiple cars.
