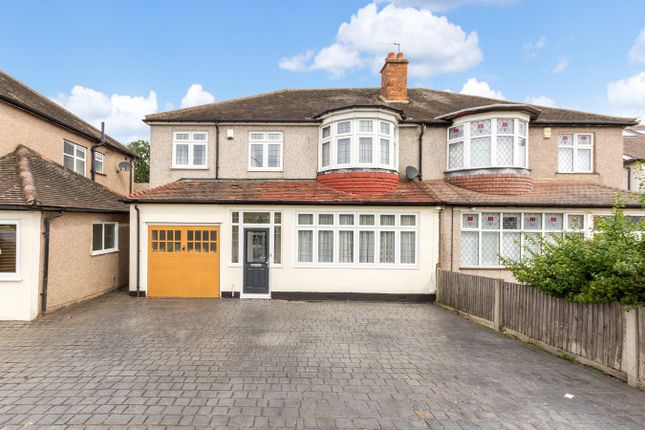
>
Faraday Avenue, Sidcup, DA14 5 bed semi
Faraday Avenue, Sidcup, DA14
£850,000
Faraday Avenue, Sidcup, DA14
£850,000
Our Summary
- In addition there is an extremely spacious loft room that could easily be converted into another bedroom STPP
- Agents Notes- The seller has full planning permission with completion certificates for the main extension of the house which was granted in 2003
Description
This spacious five-bedroom, three-bathroom semi-detached house is located in a convenient area, just a short walk from Sidcup train station and two highly-regarded schools. The well-presented property boasts versatile accommodation over two floors, with an additional loft room that could be converted into another bedroom. The ground floor features an entrance hall, lounge, dining room, conservatory, kitchen, utility room, and shower room, while the first floor has five bedrooms and two bathrooms. The property also has a garage that could be converted back into a garage or used as an additional reception room. Outside, there is off-street parking for several cars and a large rear garden with a sandstone patio, lawn, and decked area. The property has full planning permission for its main extension, which was granted in 2003, and the seller will pay for an indemnity insurance if required.
