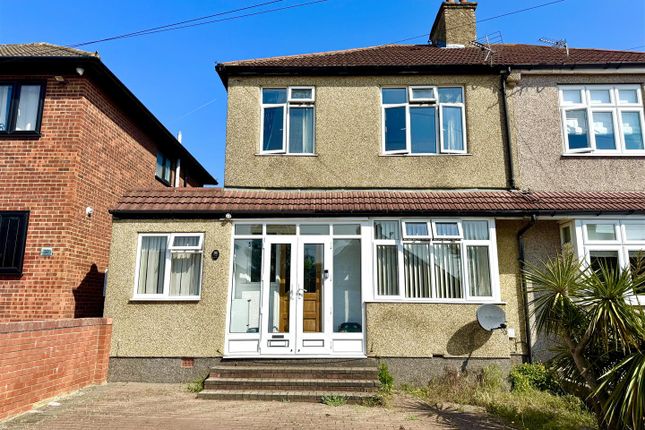
>
Orchard Avenue, Upper Belvedere DA17 3 bed semi
Orchard Avenue, Upper Belvedere
£500,000
Orchard Avenue, Upper Belvedere
£500,000
Our Summary
- PRICE GUIDE £500K - £525KPLANNING PERMISSION GRANTED FOR SINGLE STOREY REAR EXTENSION PLUS LOFT CONVERSION Parris Residential are delighted to offer this ground-floor extended three-bedroom semi-detached family house with a driveway for 2-3 vehicles located on the Upper Belvedere and Bexleyheath borders
Description
This charming three-bedroom semi-detached family home is located on the Upper Belvedere and Bexleyheath borders, offering a driveway for 2-3 vehicles. The property boasts a high standard of presentation throughout, with a smart Shaker-style kitchen featuring bamboo worktops and a built-in double oven and hob. The house also benefits from a gas central heating system and double-glazed windows. With planning permission granted for a single-storey rear extension and loft conversion, this property has great potential for further expansion. The interior features a spacious hallway, lounge, kitchen diner, utility room, play room/study, and three well-proportioned bedrooms, including a bathroom. The property also comes with a generous rear garden, garden room, and store shed. With its convenient location and impressive array of features, this property is ready to move into and offers a fantastic opportunity for a family to make it their own.
